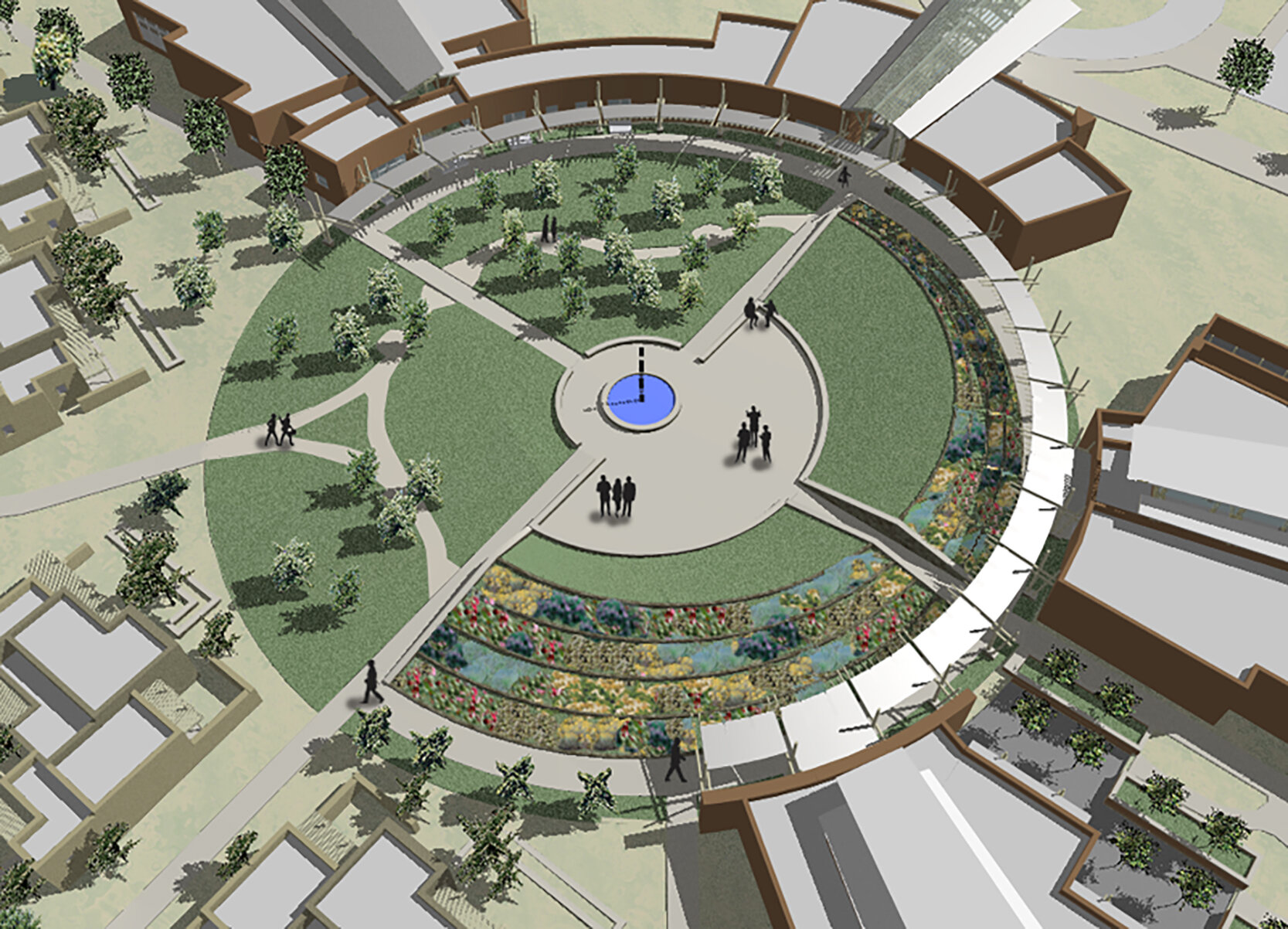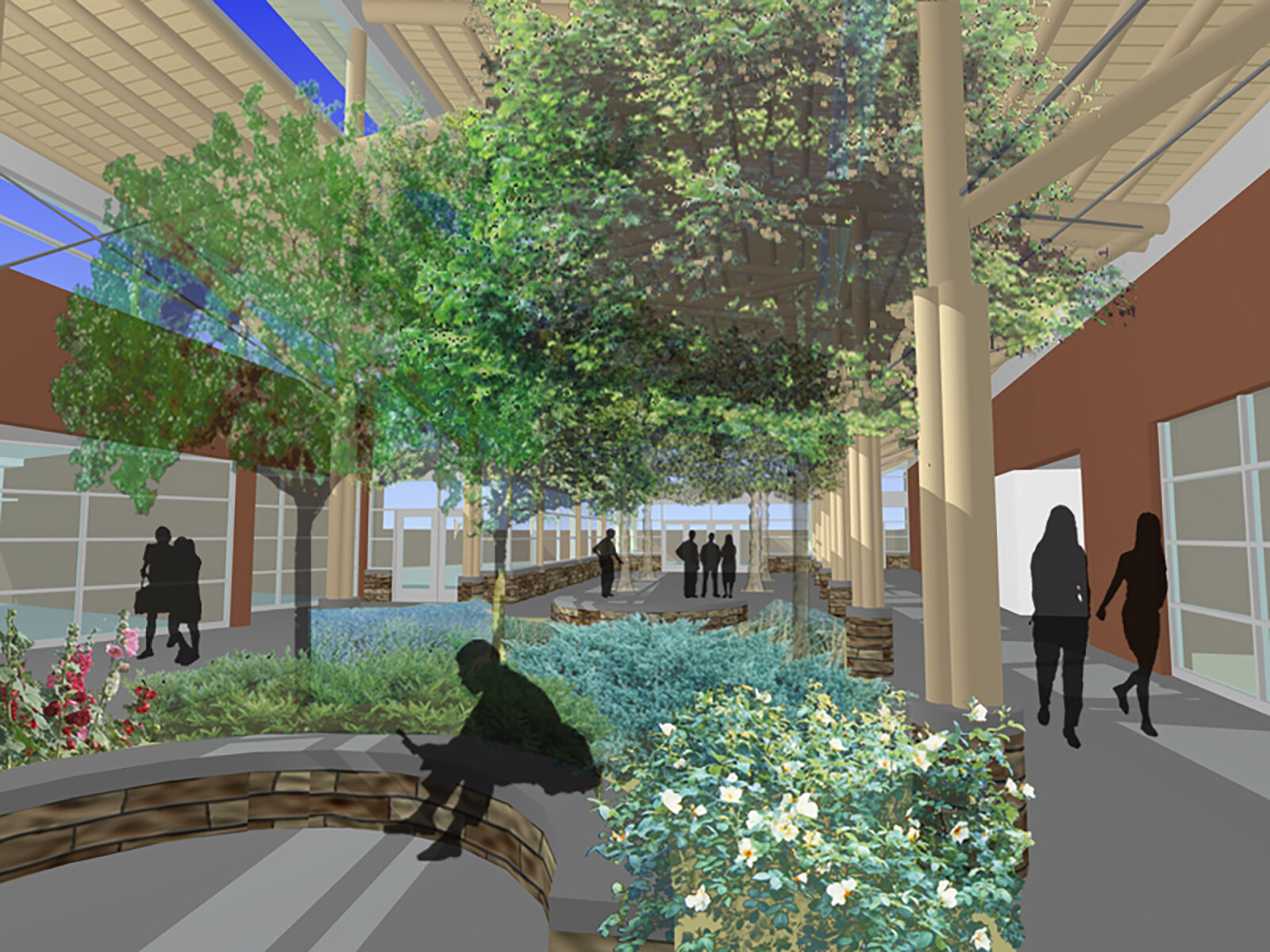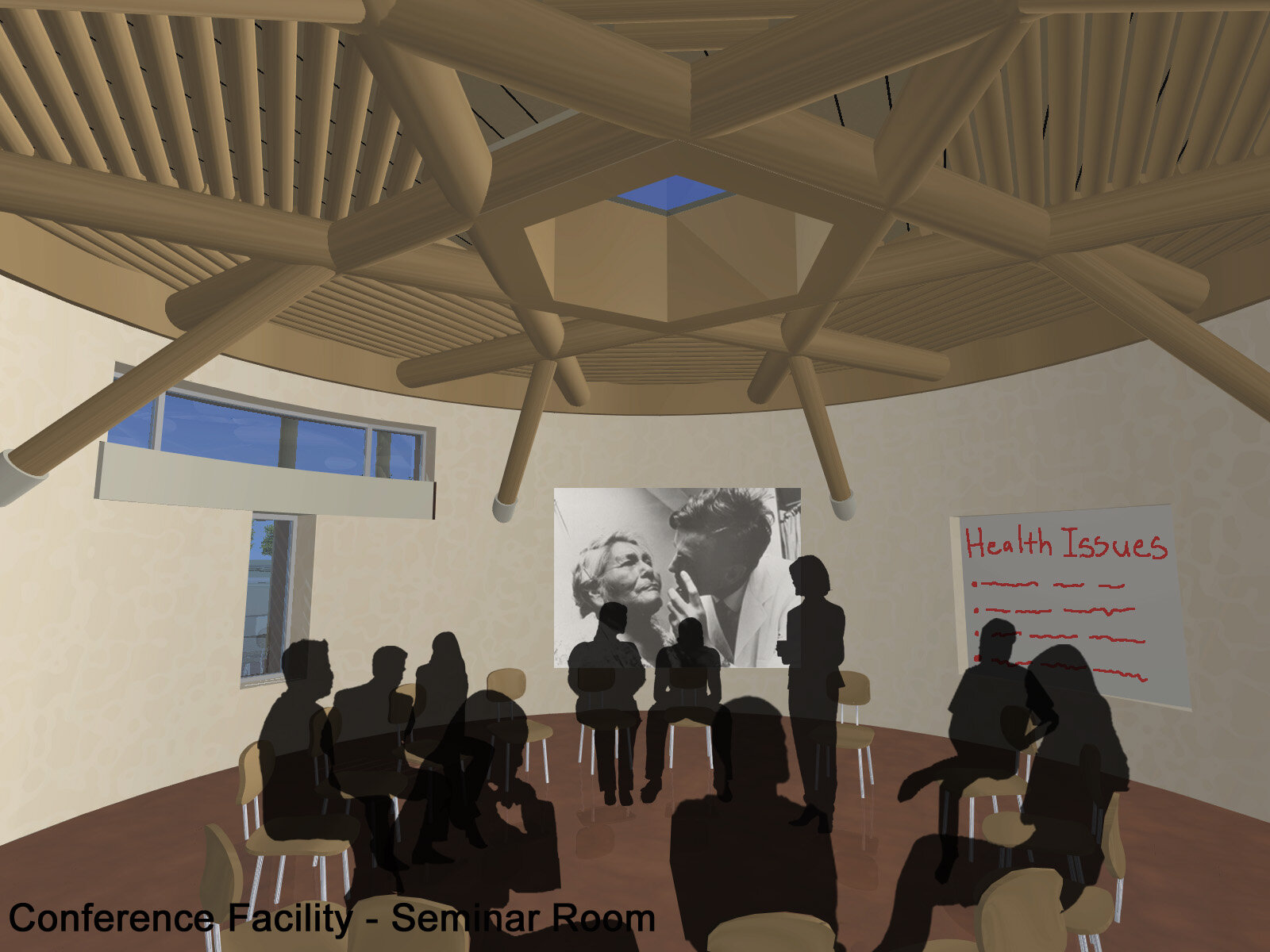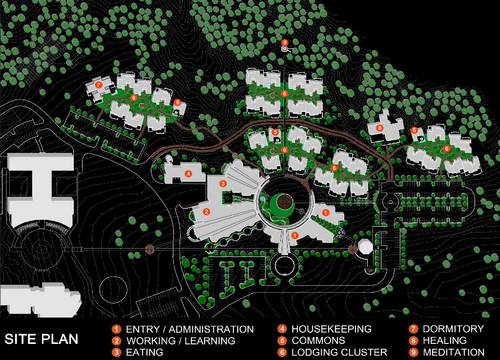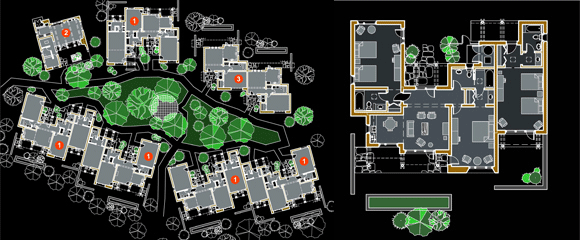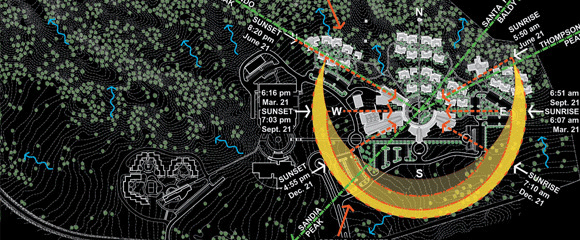Archein Center for Lifelong Education
The Achein Center for Lifelong Education will be a place where generations of Native Americans can come together to further their cultural heritage, providing an educational setting by way of classroom learning and community sharing. The sustainable campus is composed of thirty buildings organized around a central garden and plaza. Traditional southwest Native American design strategies and materials indigenous to the region are utilized in the design.
The design concept for the Achein Center for Lifelong Education emerged through a dialogue and a consultative process between the IAIA, indigenous communities and the design team. This project was very dear to the people involved, while we facilitated a convocation involving some 70-80 representatives from numerous tribes our main role was to listen. We learned about many tribal rituals and sacred rites. The concepts that we kept coming back to in the designing of this facility were:
Creating a place where family experiential and inter-generational learning can happen
A sacred place that teaches critical intellect and compassionate heart
An honoring of the spirits that are here in the trees, the air, the water, the rain and all living things, and those that have gone beyond to the spirit world because they are the ones that sacrificed their lives so that we can continue ours
Materials have been analyzed and selected for their low embodied energy, recycled material content, durability and affect on indoor air quality
A state of profound wholeness must include a responsibility to give back to the less fortunate in our communities
Link environmental sensitivity to learning
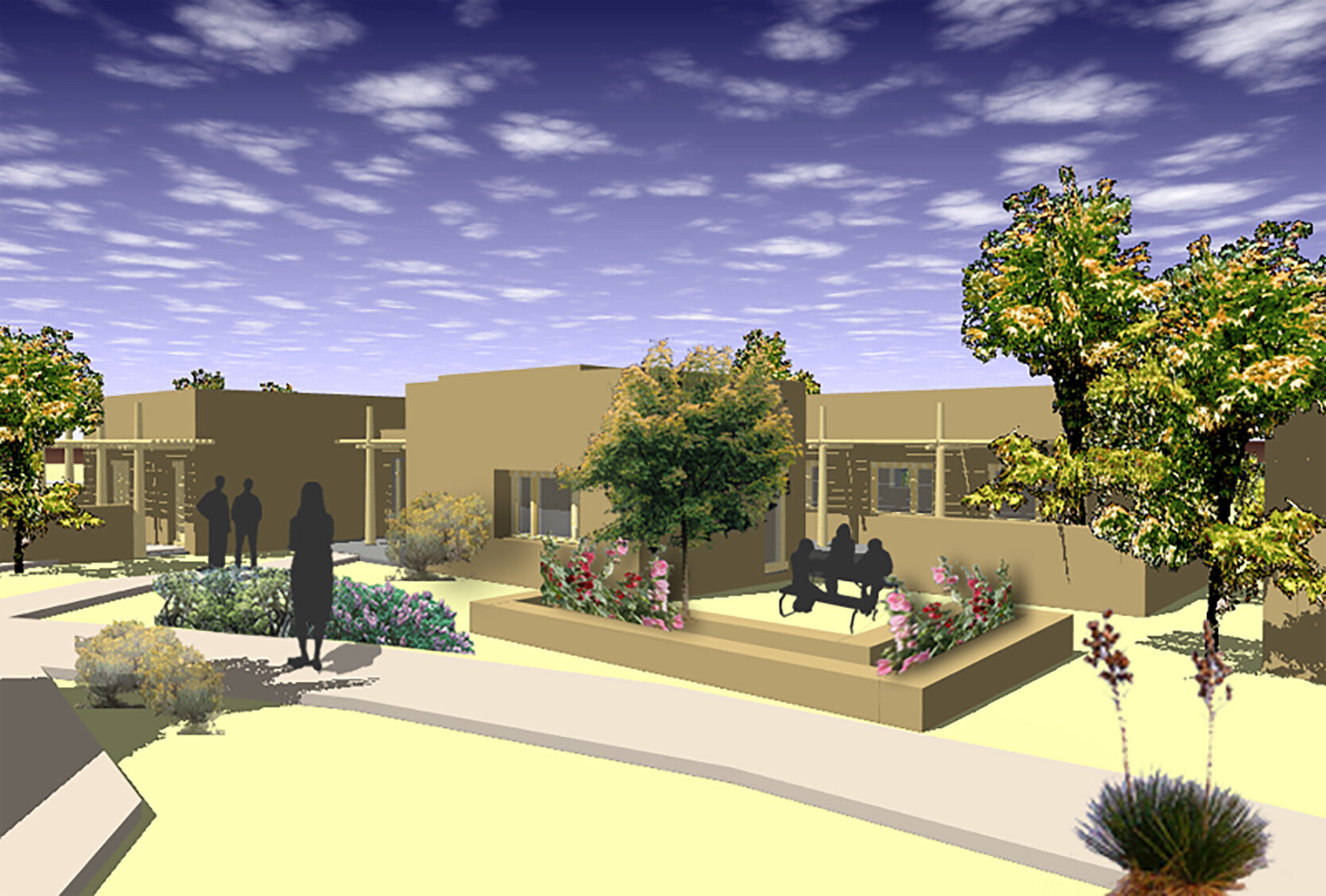
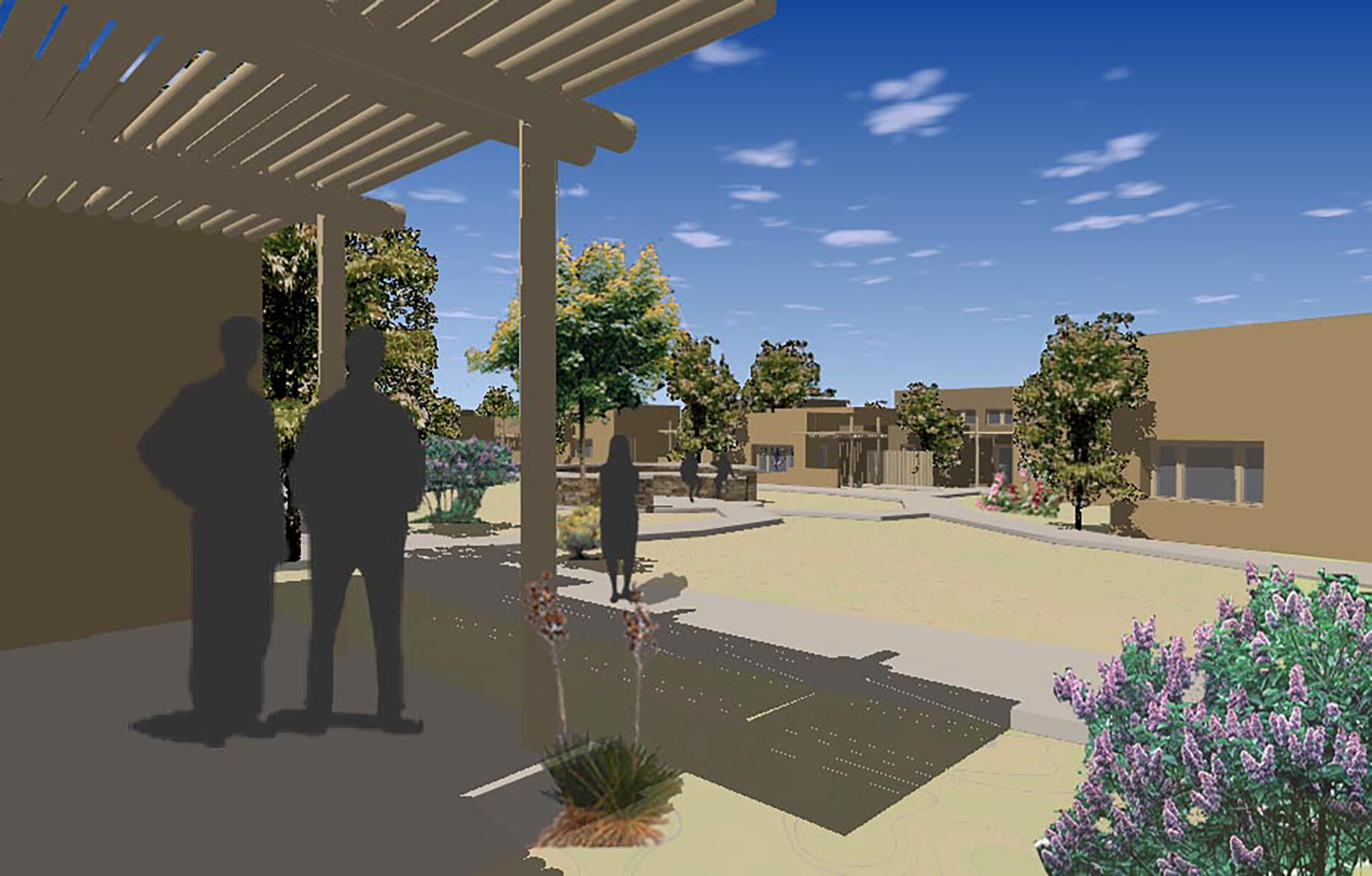
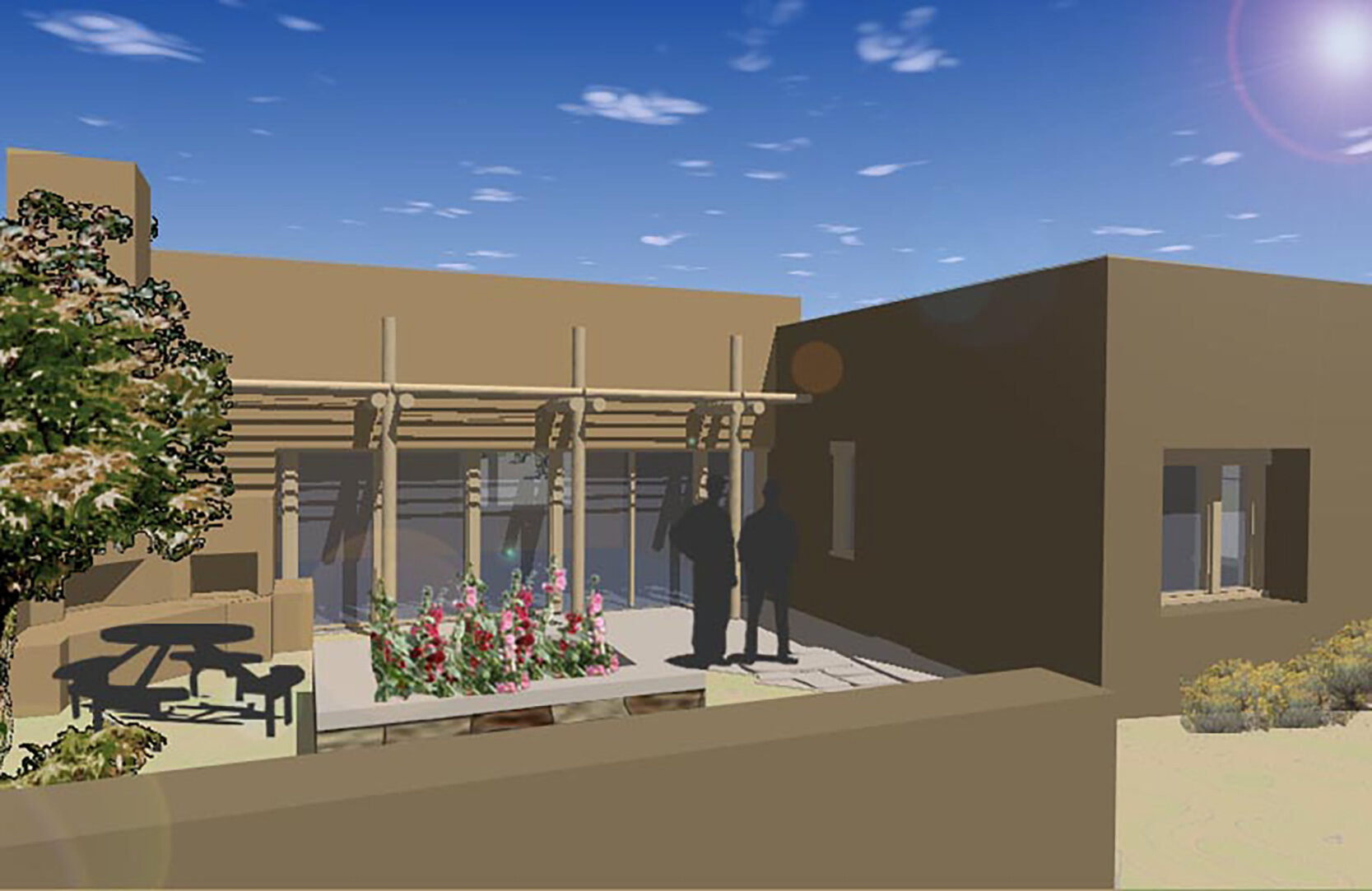
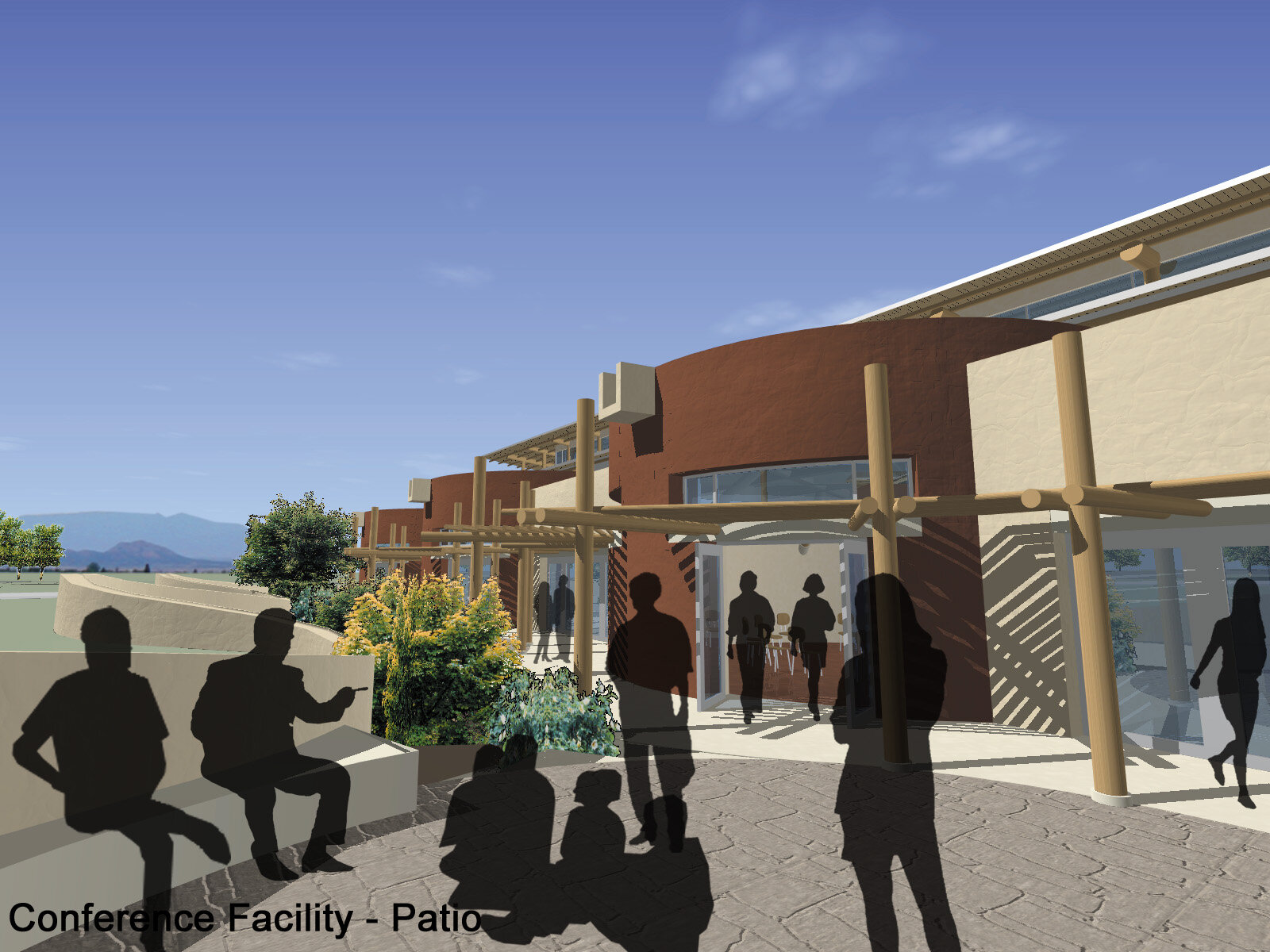
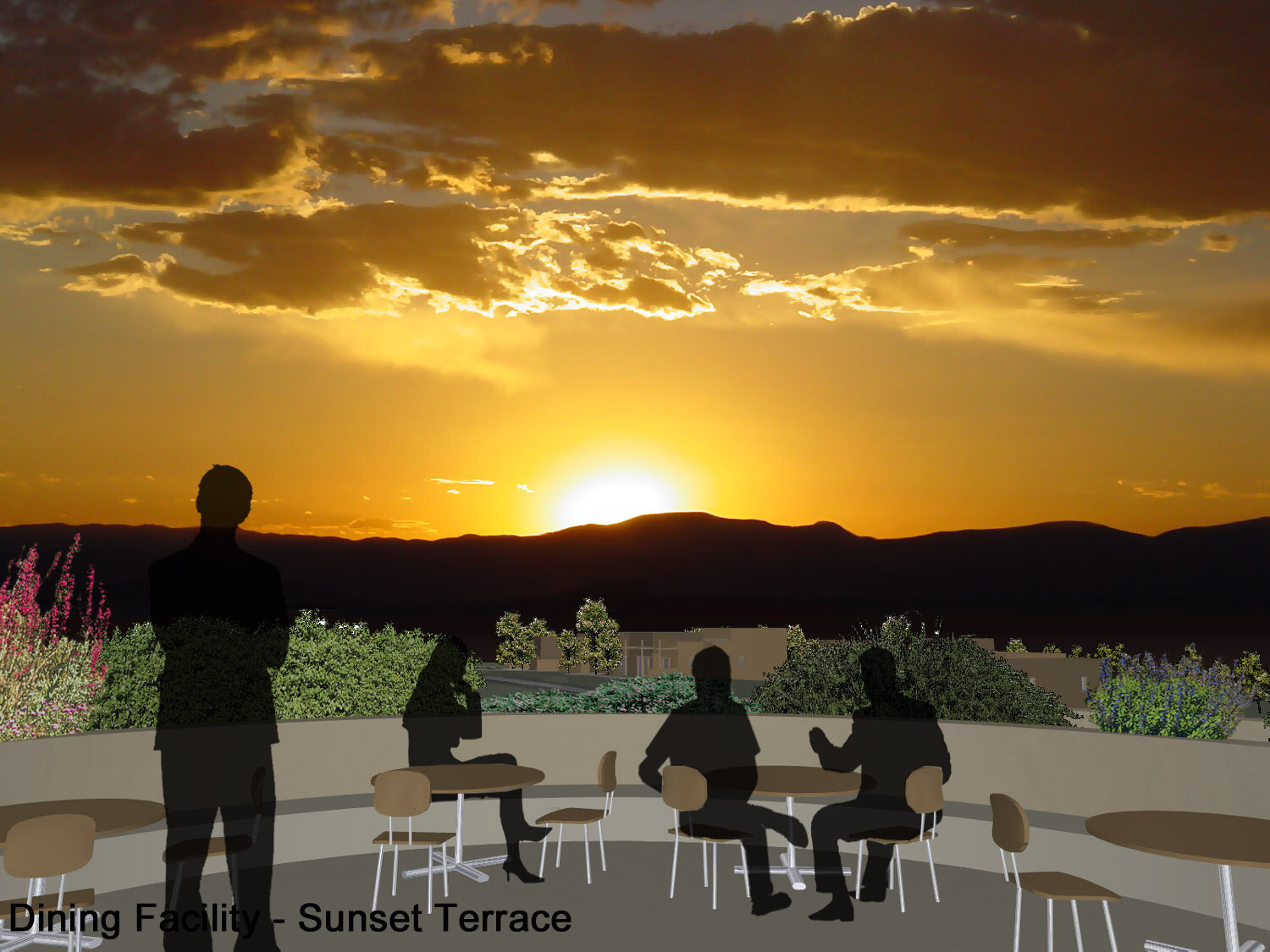

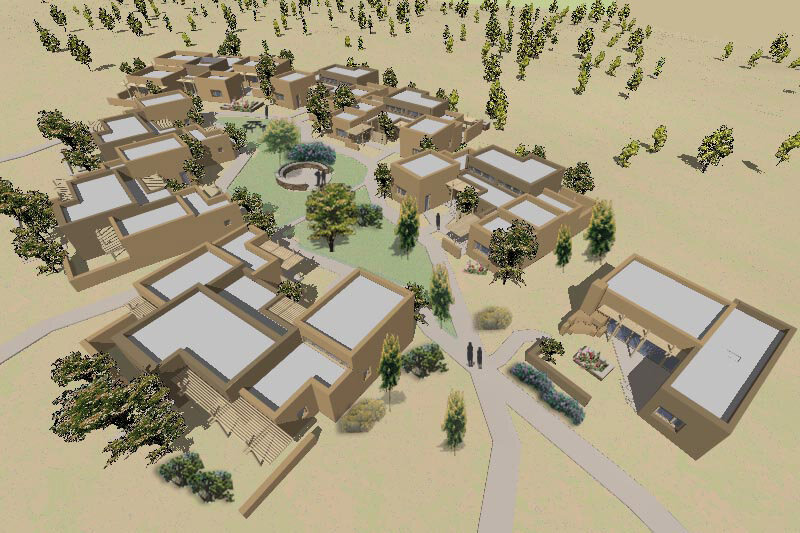
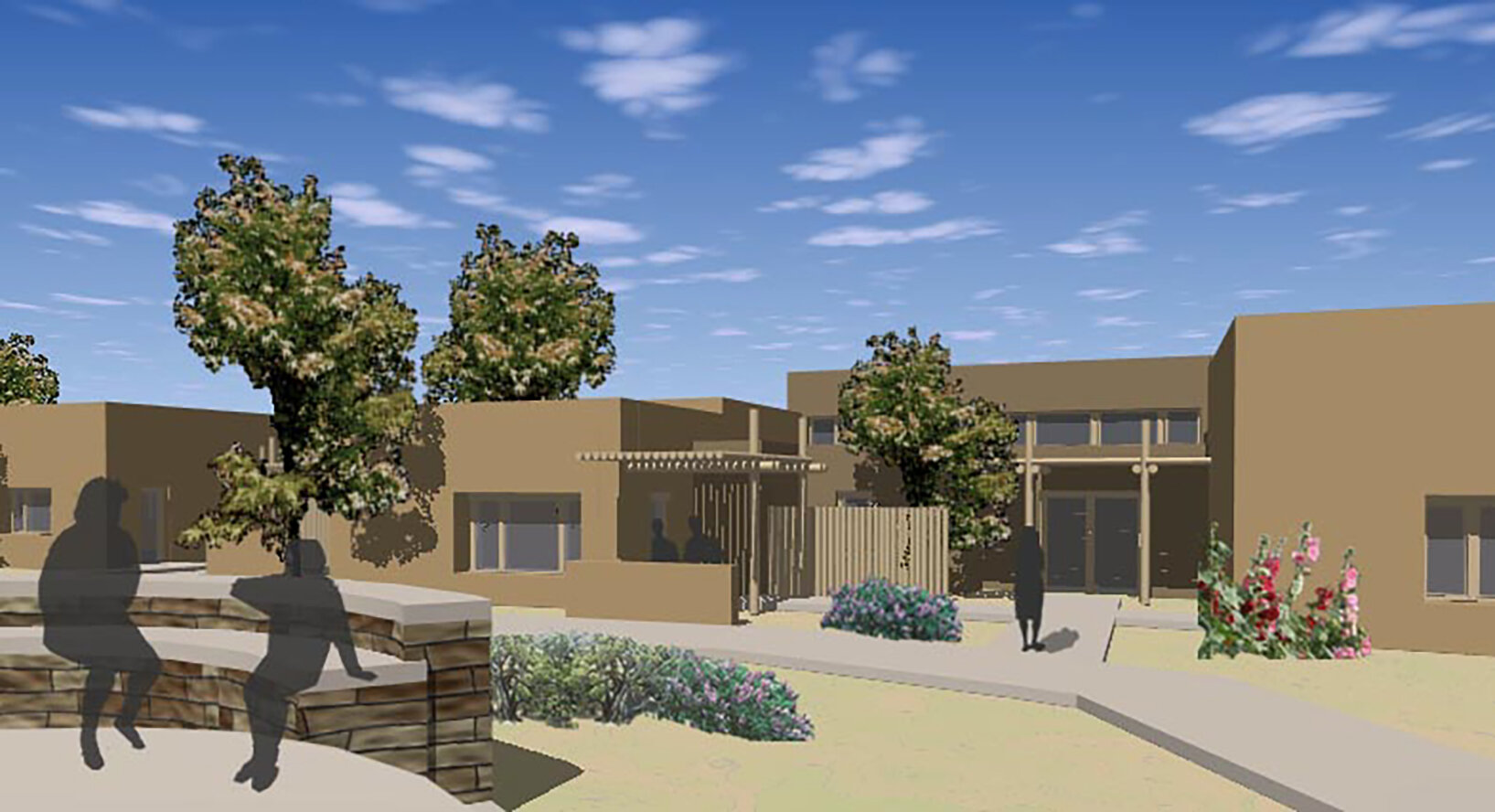
Planning for the Achein Center came from a grant from W.K. Kellogg Foundation. The concept that arose from our conversations is based upon the unique American Indian perception of mankind and our special relationship to the natural world. It was developed to derive the greatest possible benefit from the potential offered by the natural assets of the site.
The overall design incorporates the Native American concept of a “center place.” The plan revolves around a central garden and plaza, which serves as the focus and crossroads for all activity at the Achein Center. The buildings are located to acknowledge and relate to this center place, important axes and distant vistas. Movement to the main office, meeting and dining facilities occurs under a ramada that circles and reinforces the central garden and plaza. The lodging areas are located in a less formal pattern around the center, somewhat akin to the organic growth of many traditional Native American villages.
Water, an element that connects all American Indian peoples, is employed in a variety of ways: as part of water catchment and wetlands system of water and wastewater management, as a means to create natural environments that attract wildlife, as a passive cooling device, and as a symbolic feature in the form of a New Mexican stream in the central garden.
The entire campus will be seeking LEED Silver Rating, being the first campus to achieve this designation. Some of the sustainable strategies that worked best with the objectives of the users were the following:
Buildings are elongated in the east west direction to expose the longer south façade to winter solar gain.
Adobe and other high mass materials are incorporated into the structure for passive heat storage and distribution.
Ramadas control sunlight and heat gain while enhancing a connection to exterior spaces.
All major spaces at the facility are day lit and naturally ventilated through a variety of wall and roof configurations.
Materials have been analyzed and selected for their low embodied energy, recycled material content, durability and affect on indoor air quality.
The Achein Center addresses issues of cultural and environmental sustainability through a forward looking design with foundations rooted firmly in the past.
COMPLETED BY AUTOTROPH PERSONNEL WHILE AT MAZRIA ODEMS DZUREC ARCHITECTS


