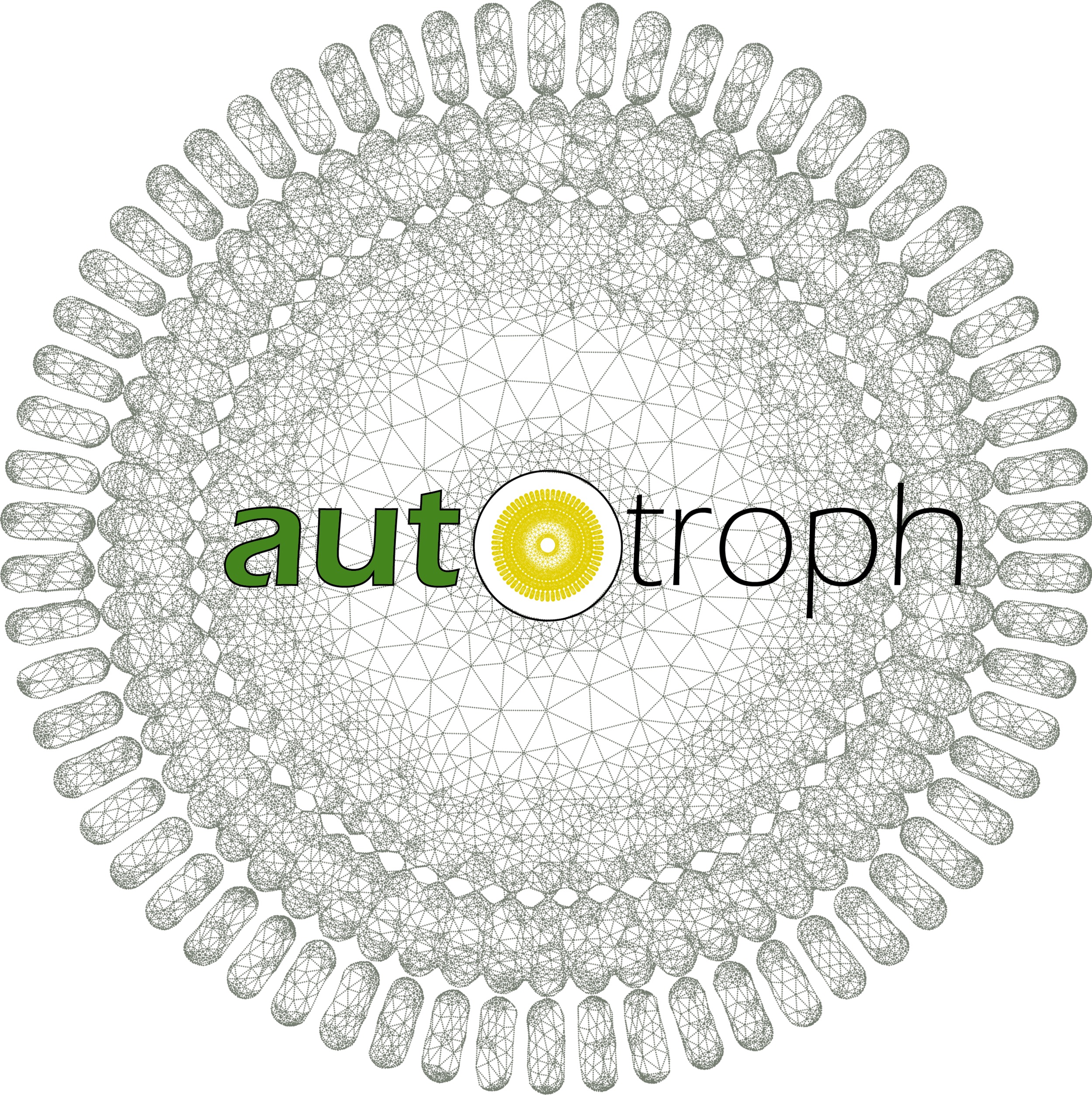Belen Crossing
This project involved the renovation of an existing 36,000 sq. ft. affordable housing apartment complex. The goal of the project was to create an attractive multi-family community and to incorporate cost effective energy efficiency and green building features. We also designed a new 1,200 sq. ft. community building and an attached 900 sq. ft. property manager's apartment. This building creates a focal point for residents to congregate for both community meetings and informal interactions.
the apartment renovations
Building envelope improvements such as Energy Star metal roofs, shading canopies, additional insulation and new stucco
•Healthy interior finishes and Energy Star Appliances
•Accessibility improvements
•Water catchment and passive irrigation through rain gardens
•Site improvements such as new paving and a constructed wetlands to treat run-off from parking lots
Community Building features
•Solar electric array to power community building and site electrical demand.
•Community Room
•Playground and outdoor patio
•Kitchenette, computer desks
•Laundry and exercise rooms.








