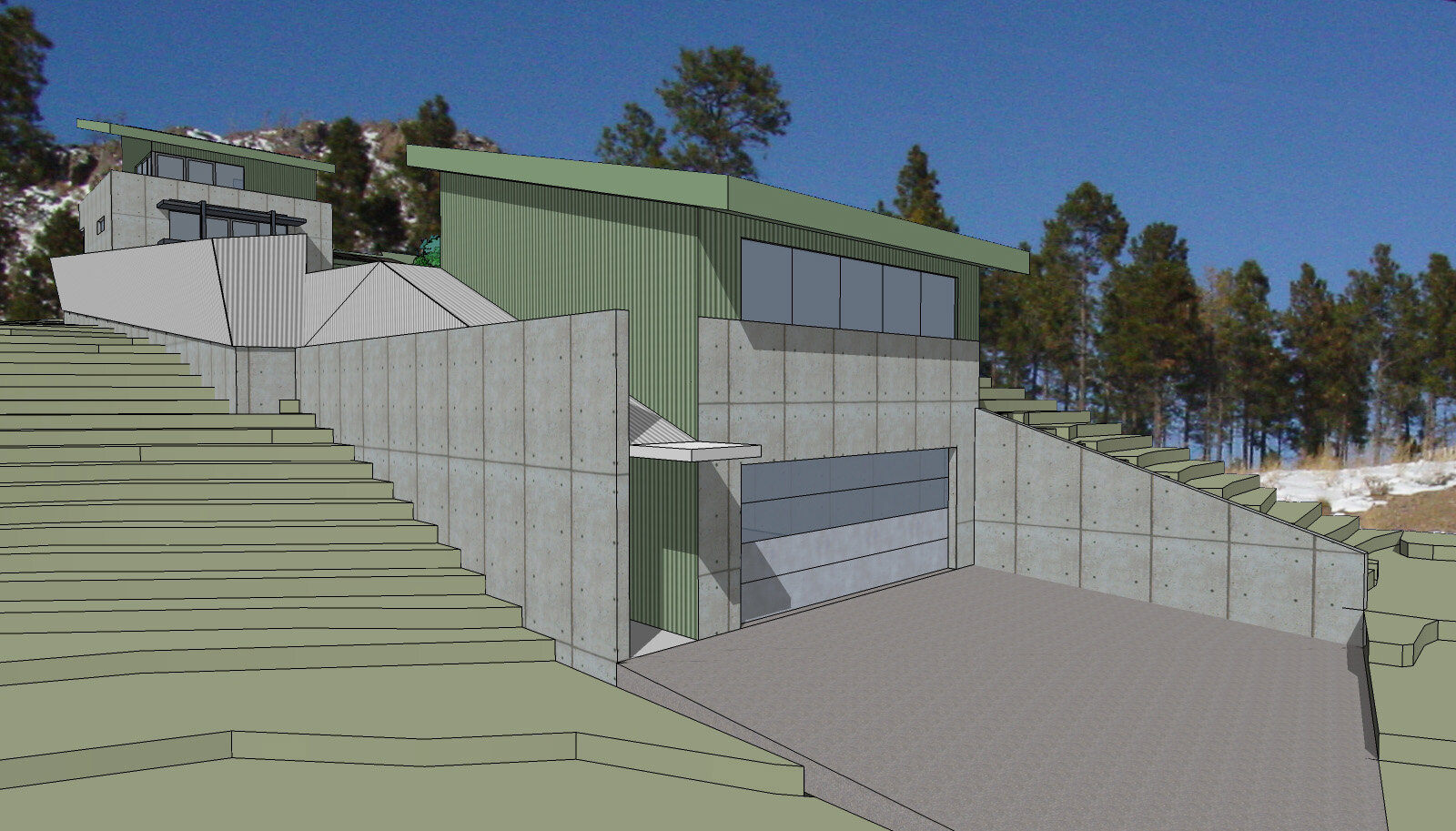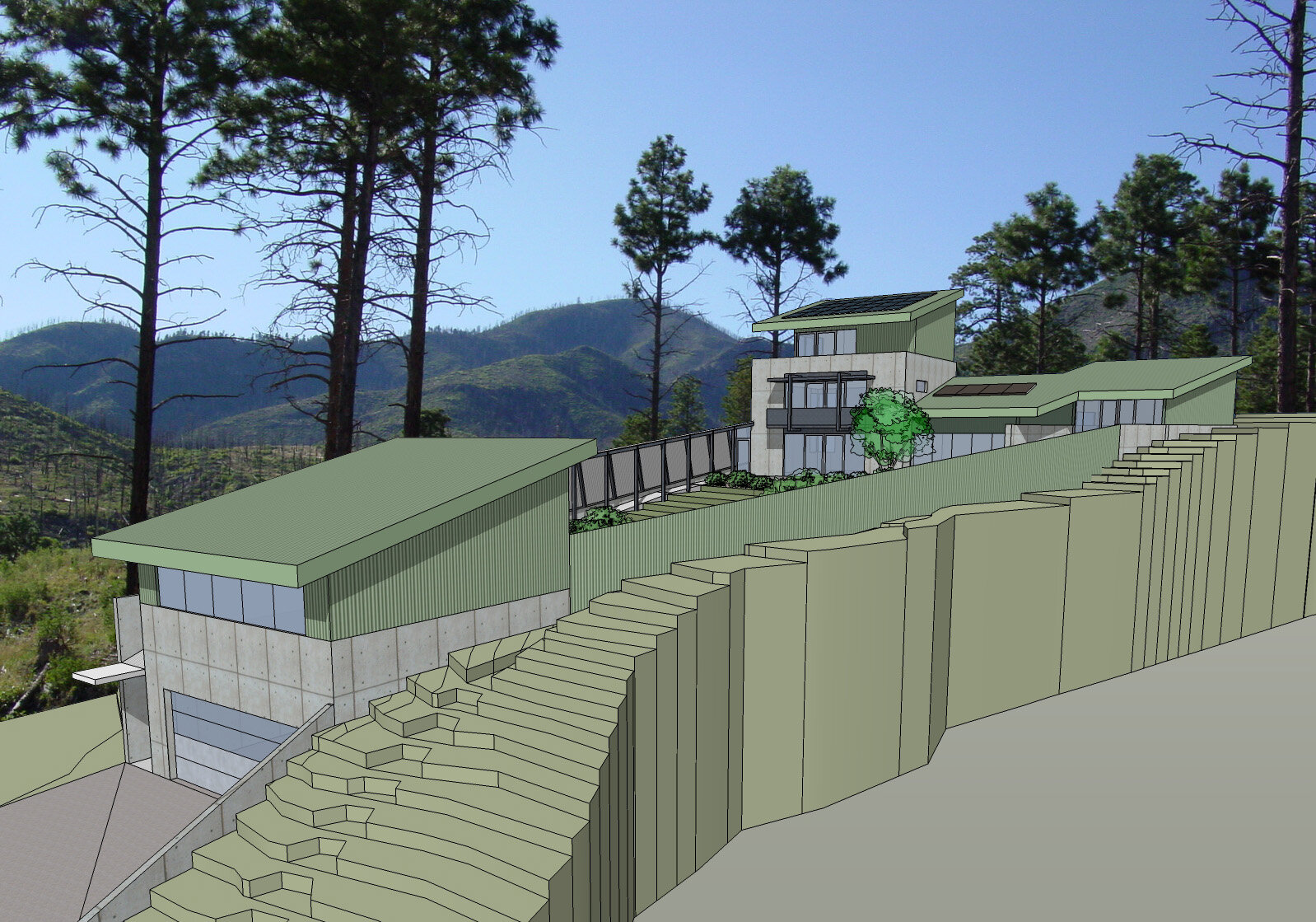




Concrete Villa
The property for this house is located on a tight and sloped site in the burn area of the infamous Cerro Grande Fire. It has excellent views of Los Alamos, Santa Fe and surrounding mountains, where vegetation is slowly returning to the burn area. The client requested a contemporary hillside villa with modern forms and detailing, reminiscent of Japanese minimalism.
The house is organized around a landscaped courtyard that provides a focal point for the main living areas while also providing a counterpoint to views of the surrounding landscape from upper level balconies. The program spaces of the house are organized into a series of pavilions that step up the sloped site. At the lowest level of the site is the entry/garage/workshop pavilion. This is connected to the main house via a covered walkway which defines the western edge of the courtyard. The 3 story main house is connected to a guest suite/studio space by a sun room. The first floor of the main house contains a kitchen/dining/living room with access to a patio and the courtyard. Upper level of the main house contains bedrooms and balconies affording nice views.
Given the fire danger in the area, we designed the house utilizing fireproof materials such as concrete and metal wall / roof panels. Tube steel structure and detailing complement the concrete walls. Insulated concrete walls and concrete floors provide thermal mass for the passive solar design while operable windows and sliding glass doors provide natural ventilation. Sloped roofs provide sheltering overhangs and capture snow and rainwater for storage in an underground cistern.

