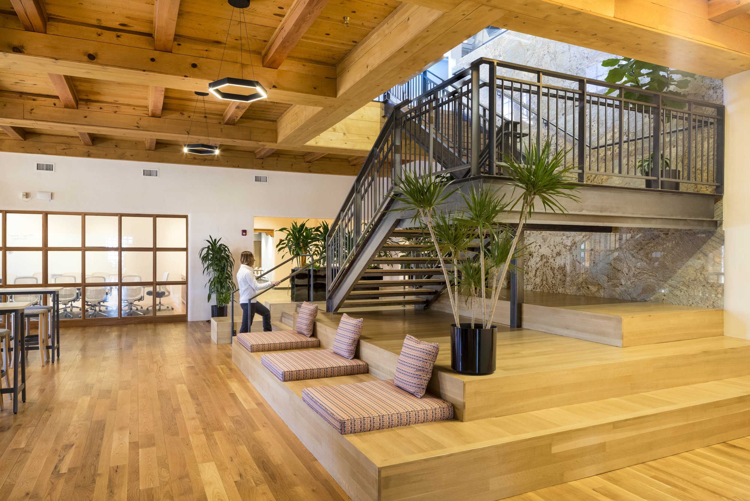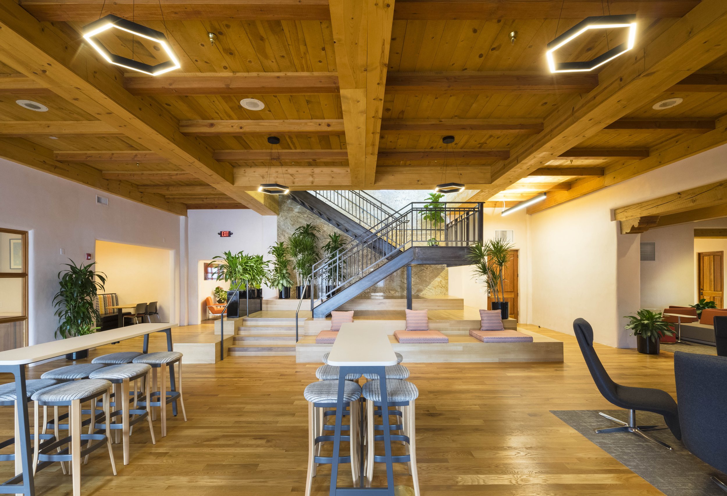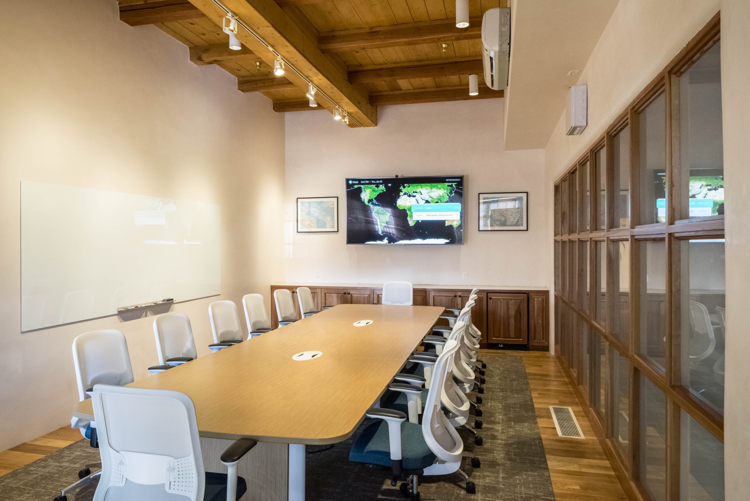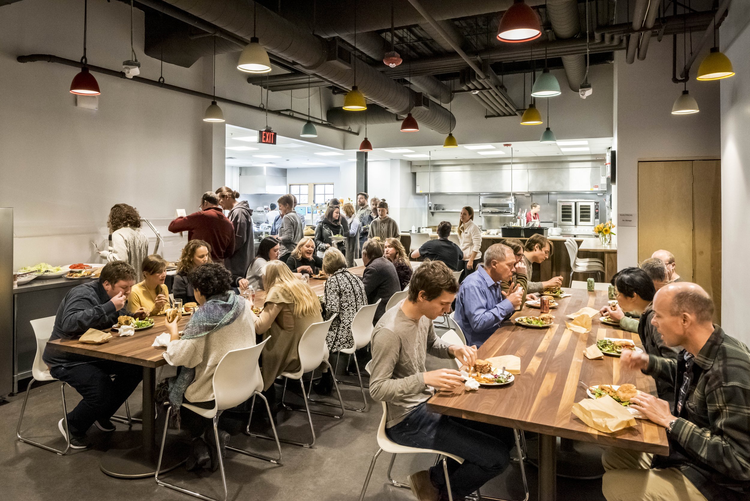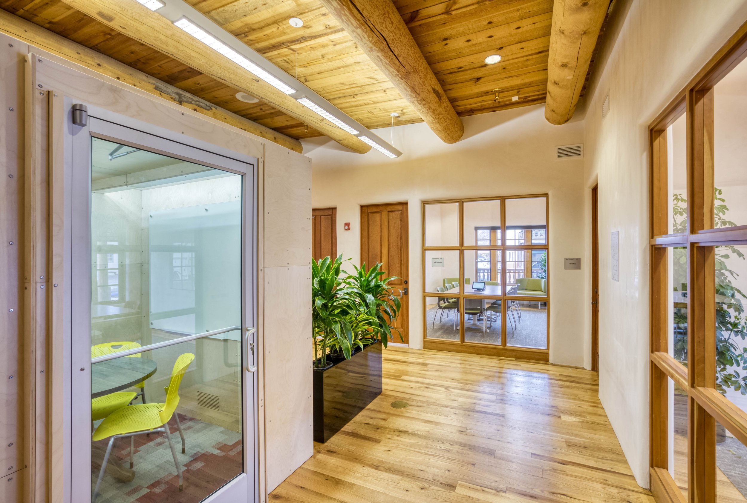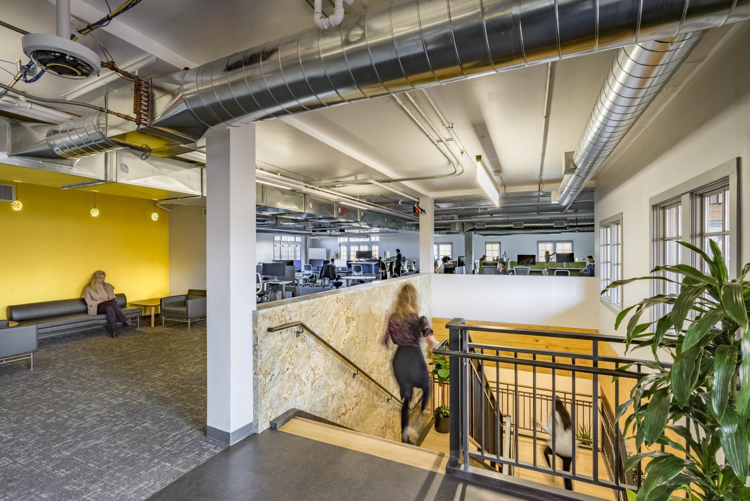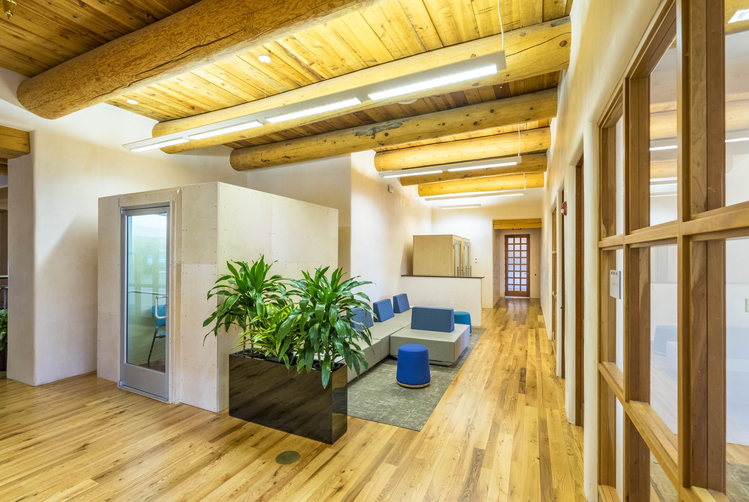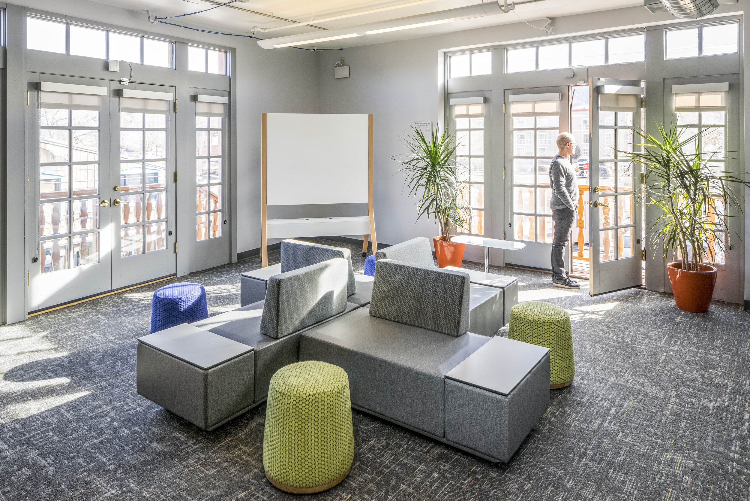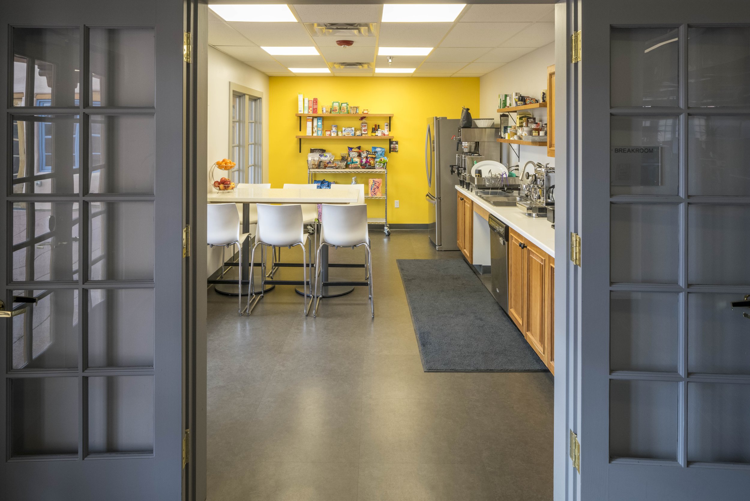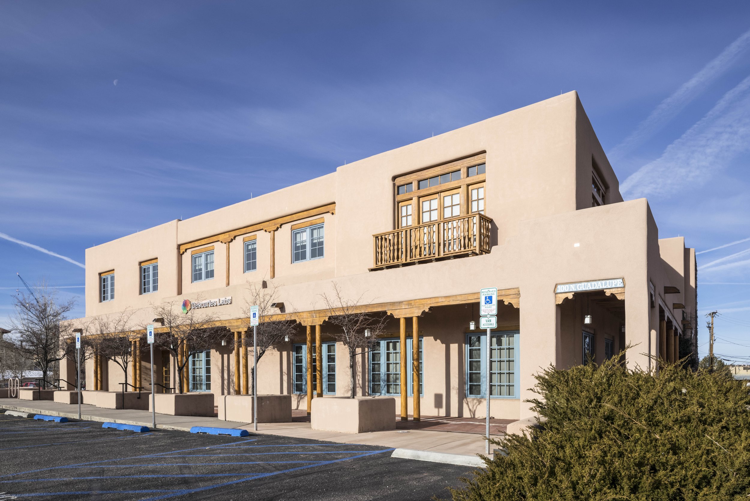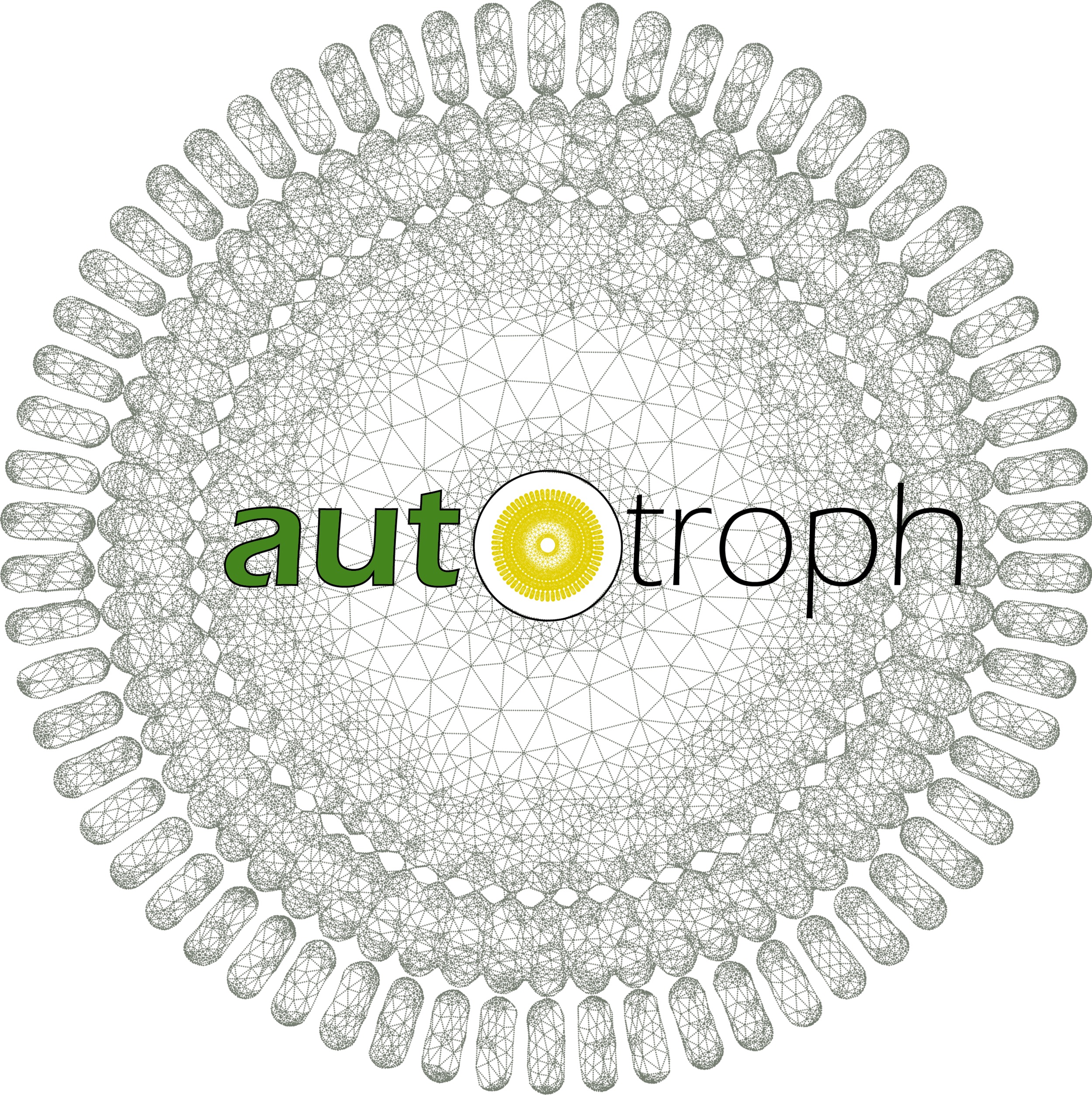Descartes Labs Corporate Offices
Santa Fe, NM
This project involved renovating a former bank building in Downtown Santa Fe into innovative office space for this tech startup company. The renovation included both floors of the building, with the upper level being the primary work areas and the lower level containing meeting rooms, food service and reception desk. In order to connect the 2 levels a section of the 2nd floor was removed and a stair, with integral platform seating, was inserted to create a central atrium space. This atrium became the heart of the facility and is used for company wide meetings, informal gatherings and work space. Integral to Descartes working style is utilization a wide variety of working and meeting spaces. While a majority of employees desk spaces are in open offices upstairs, multiple alternative spaces allow the laptop toting cartesians options for working and meeting. These include, private conference rooms, “phone booths”, open lounges, central atrium and a rooftop terrace. autotroph partnered with an Executive Architect and General Contractor, to execute this project on a tight schedule. The result was an award winning office space that allowed this 70 person company to successfully grow.
