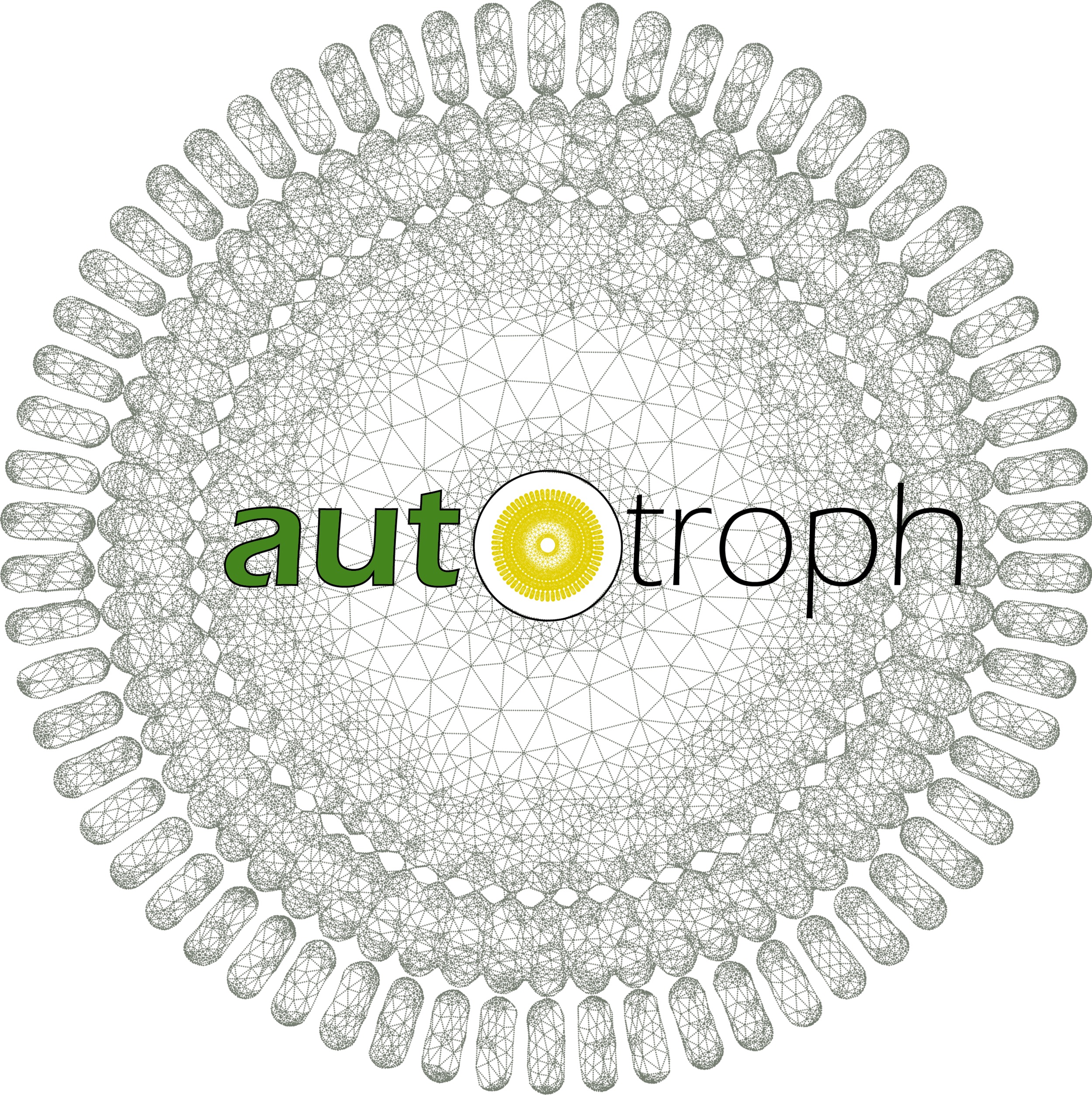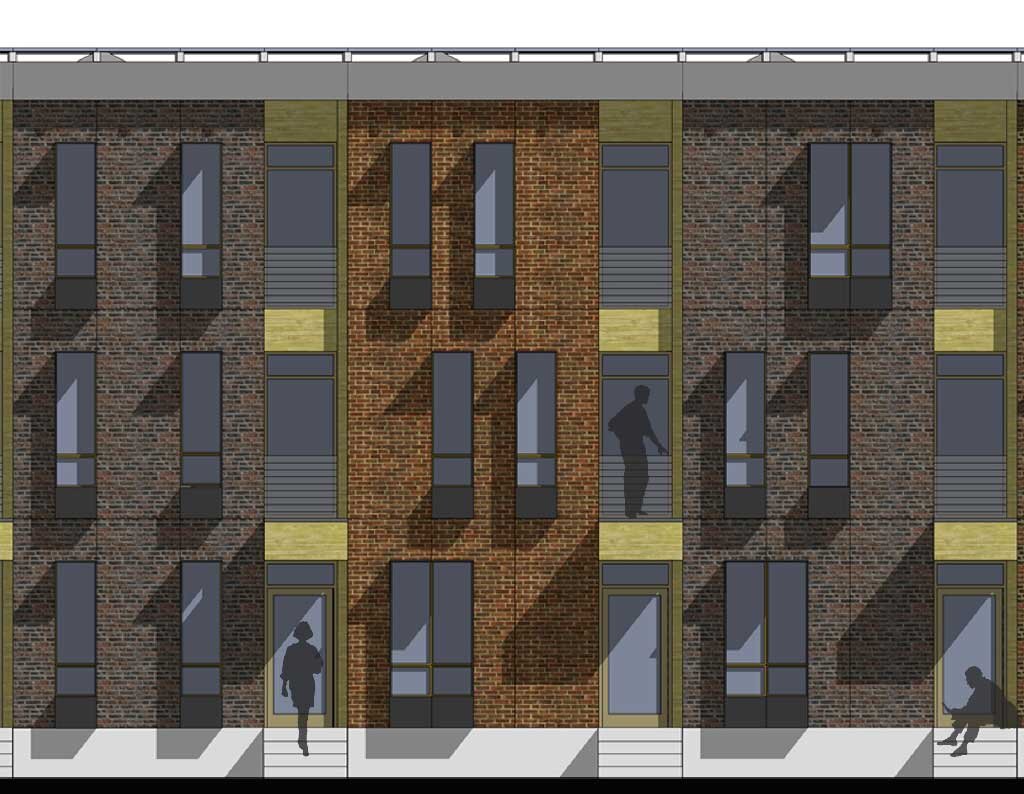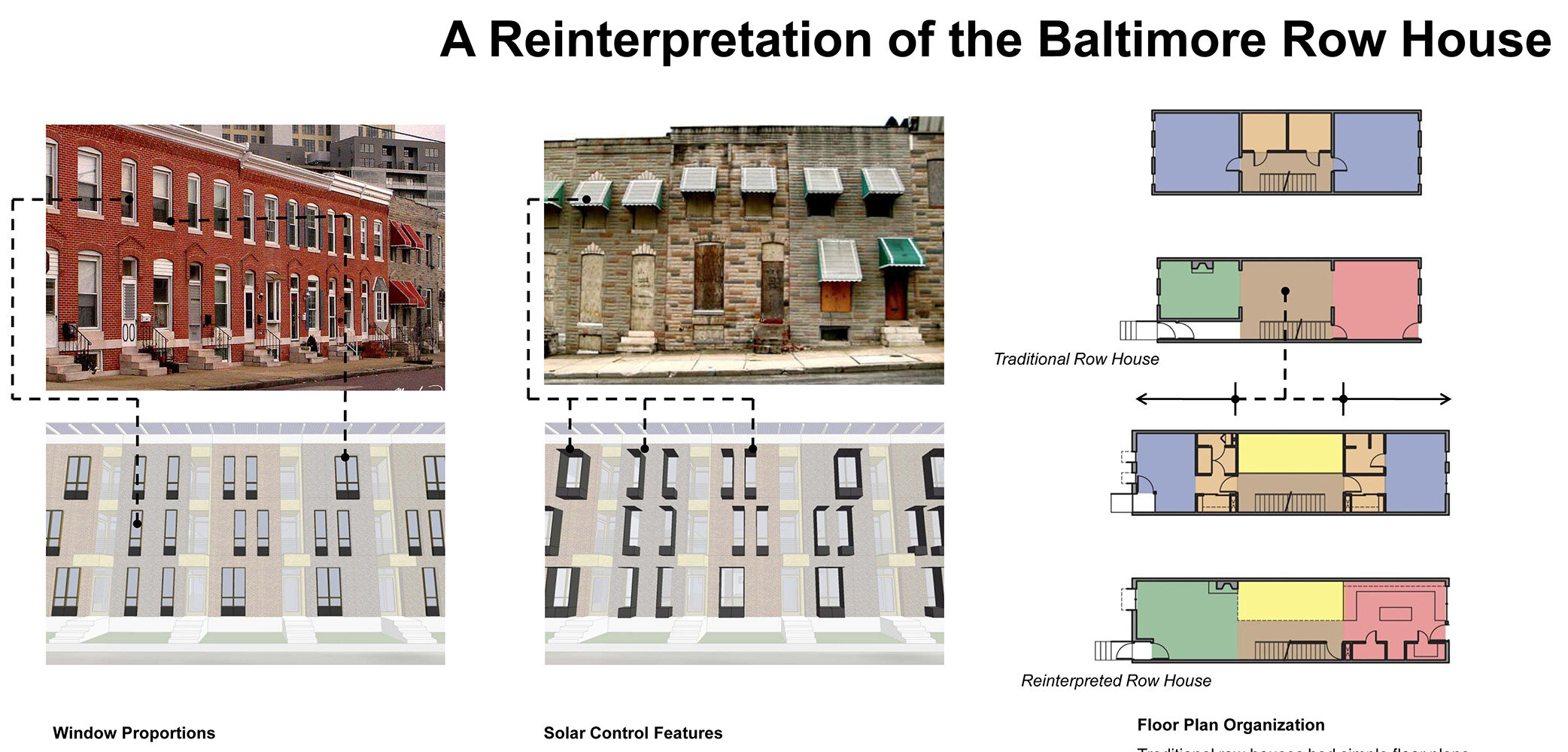E +Row House
The design of E+ Row House continues the great tradition of the Baltimore row house. It borrows from typical row house patterns, while updating them for the 21st century. The main focus of this project is to create a energy positive / carbon negative building: one that generates more energy though renewable resources in it’s operation than is consumed in the construction and operation of the home. This results in a negative carbon footprint, effectively retiring more carbon emissions than it generates. Therefore: E+ Row House = - CO2.
This standardized design utilizes an affordable component system and energy efficient construction. Façade panels utilize reclaimed veneer brick and steel combined with Structural Insulated Panels (SIPs). The home has an interior atrium to provide daylight and ventilation and a combined PV and Solar Thermal array on the roof.
This entry was awarded 2nd place in the 2013 Baltimore Carbon Challenge.










