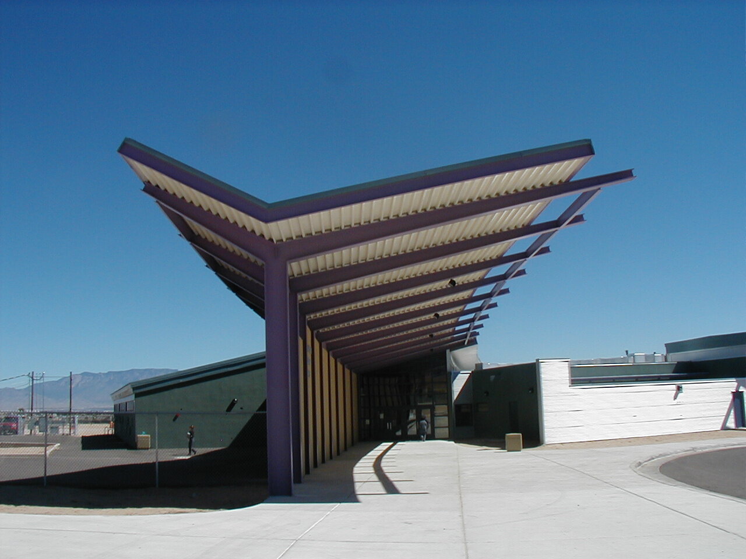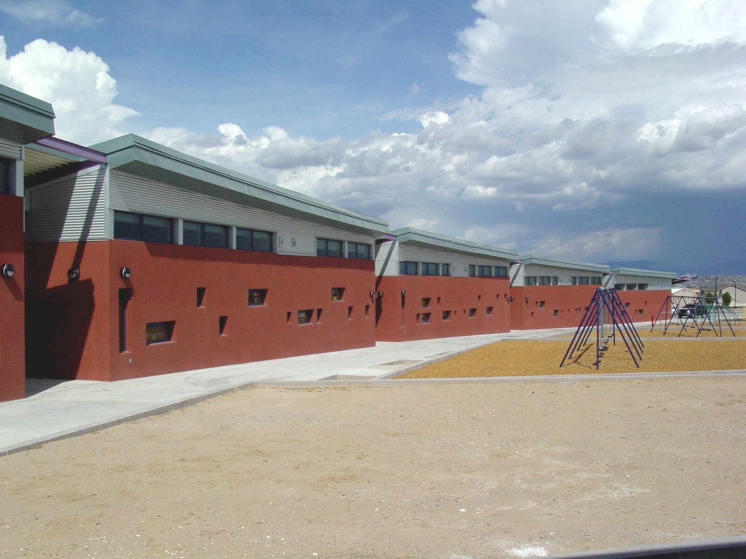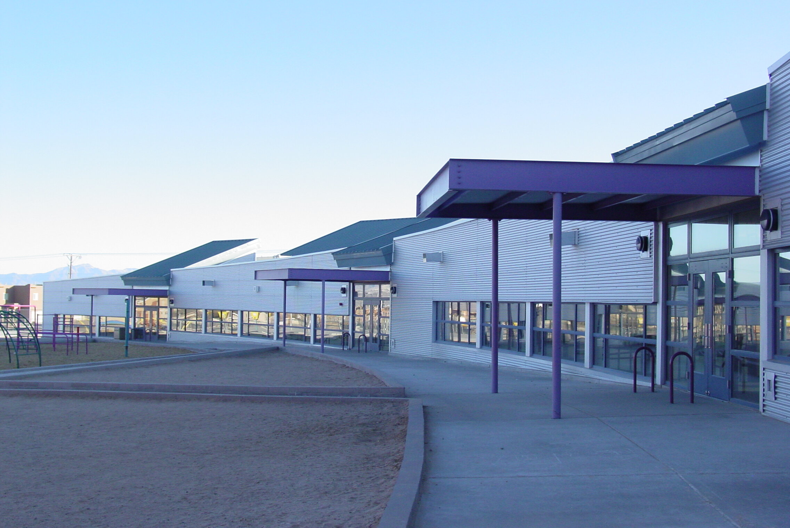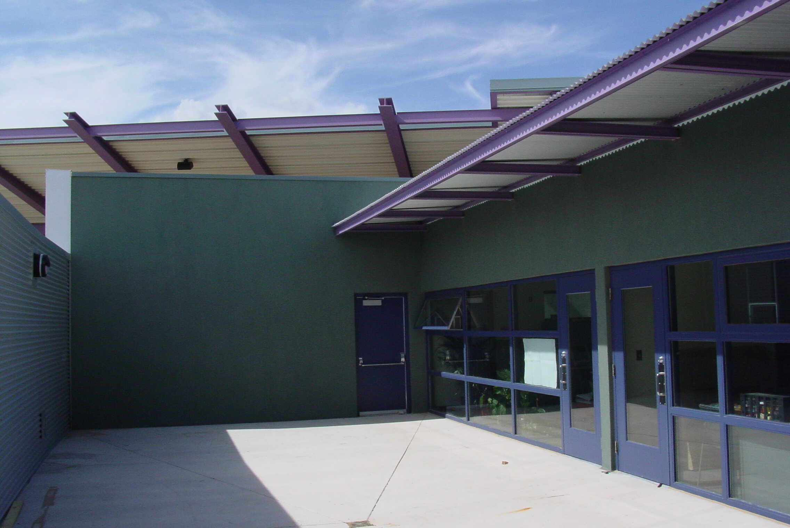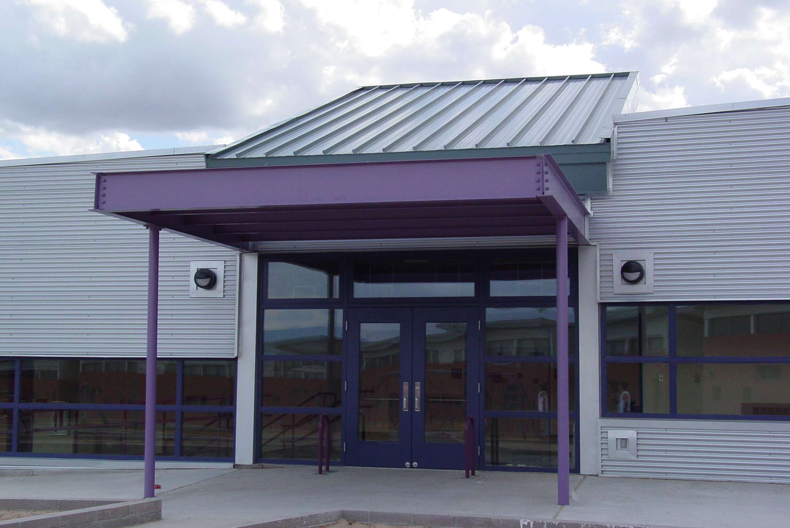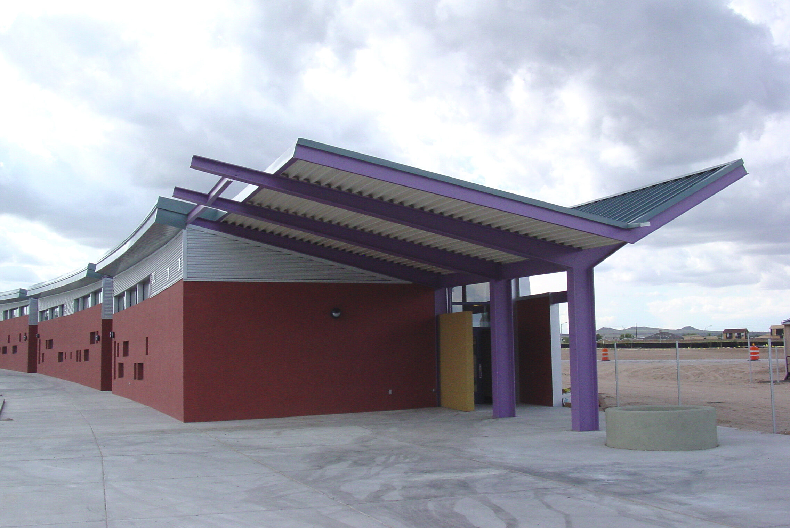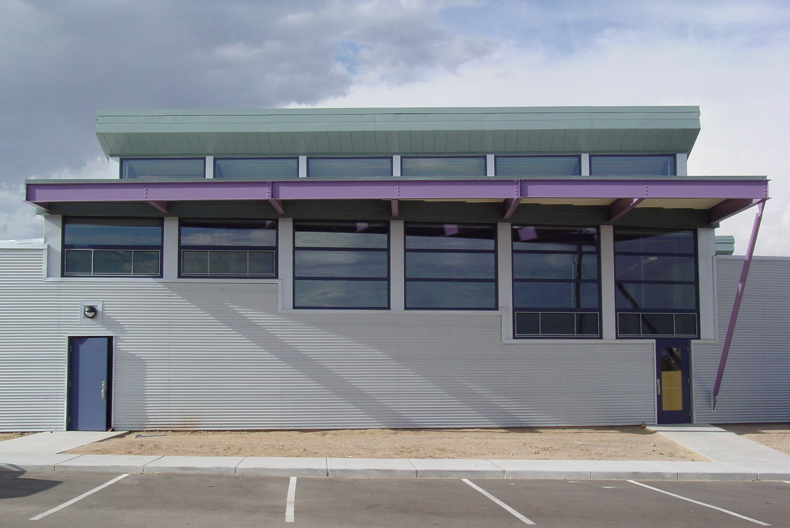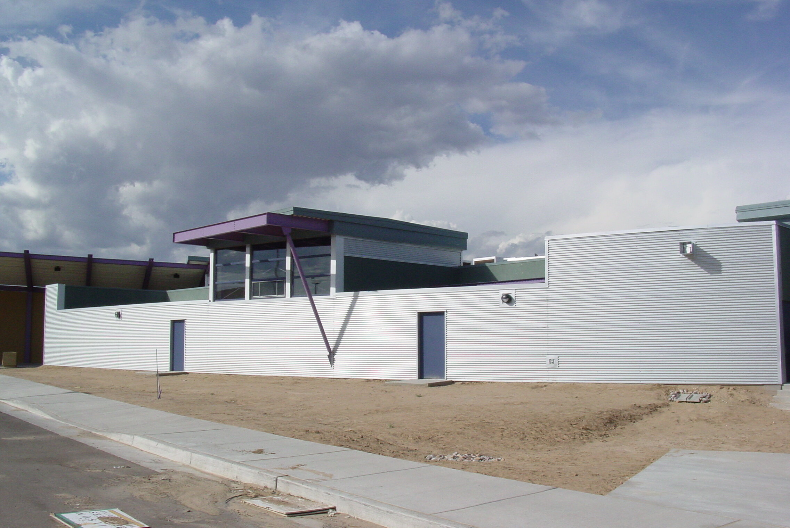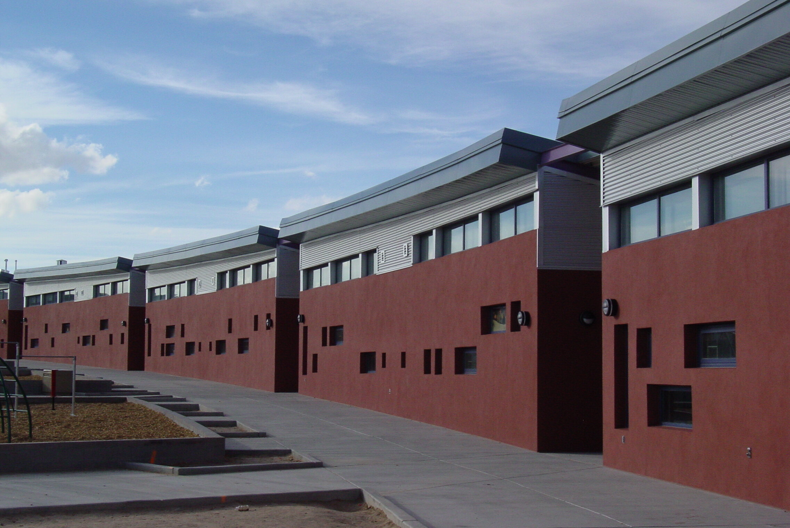Edward Gonzales Elementary
This elementary school is intended to be a prototypical design for energy efficient buildings for Albuquerque Public Schools. Daylighting of all the major spaces, natural ventilation, passive solar heating and an energy management system will result in approximately 50% energy savings over a typical school of comparable size. The two wings of the school (classroom and administrative) embrace and shelter a central playground. This playground becomes the central focus and orienting element for the school. Curved hallways provide unique views and easy access into this courtyard. A butterfly roof provides a dynamic entry as well as a circulation spine for the classroom wing. Curved corrugated metal walls combined with floating roofs give a distinctive look to the public facades of the school.
On the interior, abundant daylight will provide students with a quality learning environment. Clerestory windows and lightshelves control light while CMU walls and concrete slabs provide thermal mass to moderate the interior temperature. Heat recovery units combined with natural ventilation reduce the amount of cooling energy required. Most importantly the school is designed to demonstrate how a building works to its students. In addition to daylighting and passive solar design features, other building systems are also revealed. Steel structural members are exposed demonstrating the building’s structural system. Exposed ductwork and convective heaters express the building’s mechanical systems. Electrical, communication, and fire protection lines are exposed as well. The energy management system is connected to an information kiosk at the main entry so students can see how much energy their school is saving. In addition to lowering energy consumption, the school itself becomes a teaching tool of sustainable design to future generations.
PHASE 1 COMPLETED BY AUTOTROPH PERSONNEL WHILE AT MAZRIA ODEMS DZUREC ARCHITECTS
PHASE 2 COMPLETED BY AUTOTROPH
