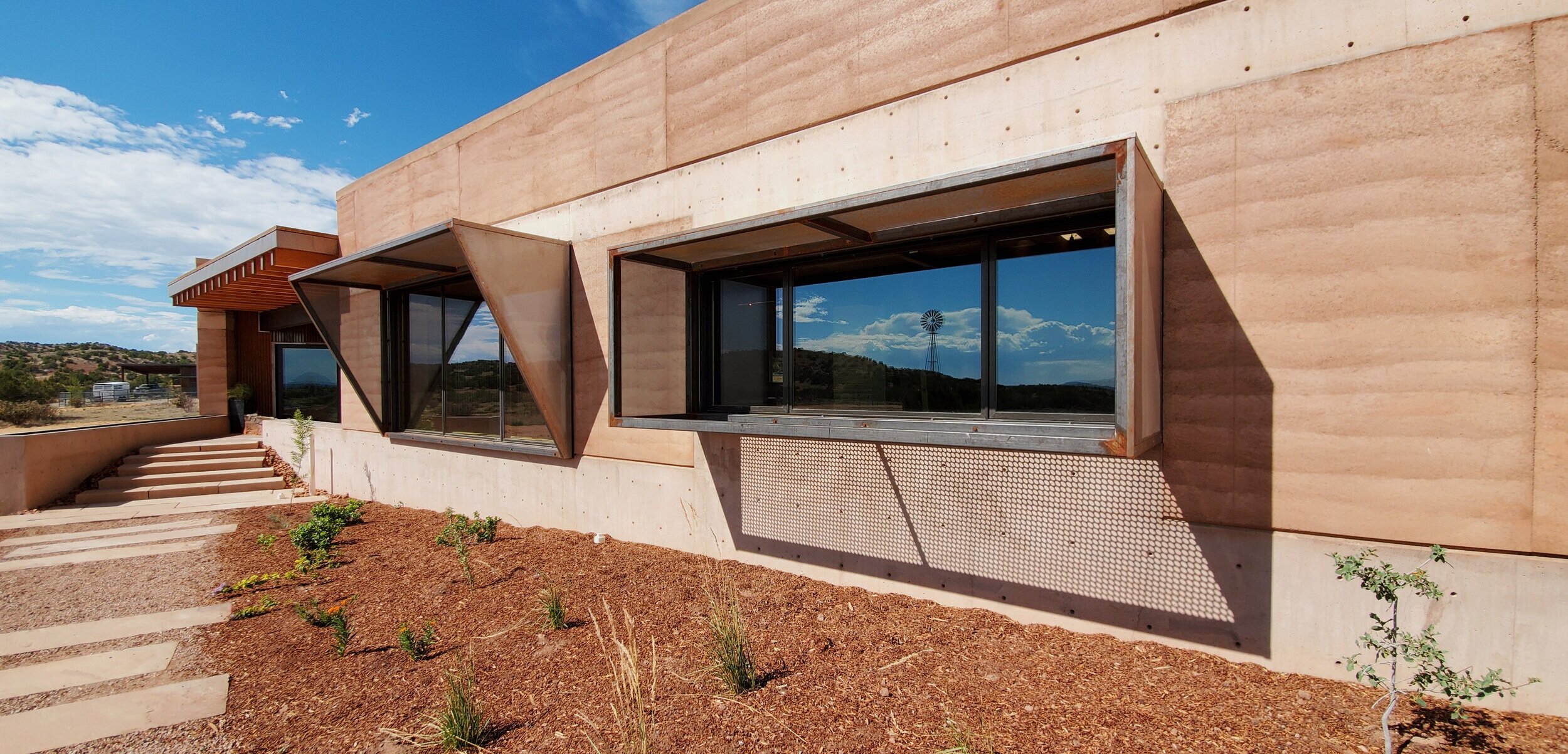La Molina
This custom residence is located on a former ranch that has been converted to an open space preserve with limited residential development. The site features rolling hills and a windmill with stunning views of the Ortiz and Sandia Mountains to the Southwest. The design evolved around 2 client requests: celebrate the views and the home should grow from the site. So we designed the home utilizing rammed earth, colored concrete and rusted corrugated metal that match the tones of the native soils. Perforated steel sun shades provide solar protection for the large window expanses that frame the views out to the landscape.
The main house is split into 2 wings: A public wing that contains the Kitchen, Dining area, Living Room and support spaces; and a private wing that contains a Sitting Room, Master Bedroom and Bathroom. The wings are connected by an Outdoor Living Room / Porch which serves as the home's entry and frames views out to the landscape and windmill. For guests the property contains 2 casita's; rusted corrugated metal boxes connected by a common porch. The client is also an equine enthusiast and needed a home for her 7 horses. There is a stable, horse arena and a wandering paddock that lets the horses explore the rolling hills of the property.
While the exterior of the home features rugged materials intended to convey a sense of shelter from the harsh wind and sun, the interior is intended to convey a sense of sanctuary. Wood structure and detailing, combined with rammed earth and earthen plaster finishes create a sense of warmth and welcoming. Cabinetry, interior doors and select details are made from Blue Pine, wood salvaged from local Pinon trees killed by a bark beetle infestation. The home's materials create ever-changing light qualities through the various seasons and times of day. Interior spaces are connected to back out to the landscape through select window placement. Views in the public wing are framed to the distant mountains in the Dining area, Living Room and Porch. While the in the Master Suite the connection to the landscape is more immediate. The Bedroom and Bathroom feature corner windows / doors framing views to the Stable and wandering paddock.
Casitas
Stables























