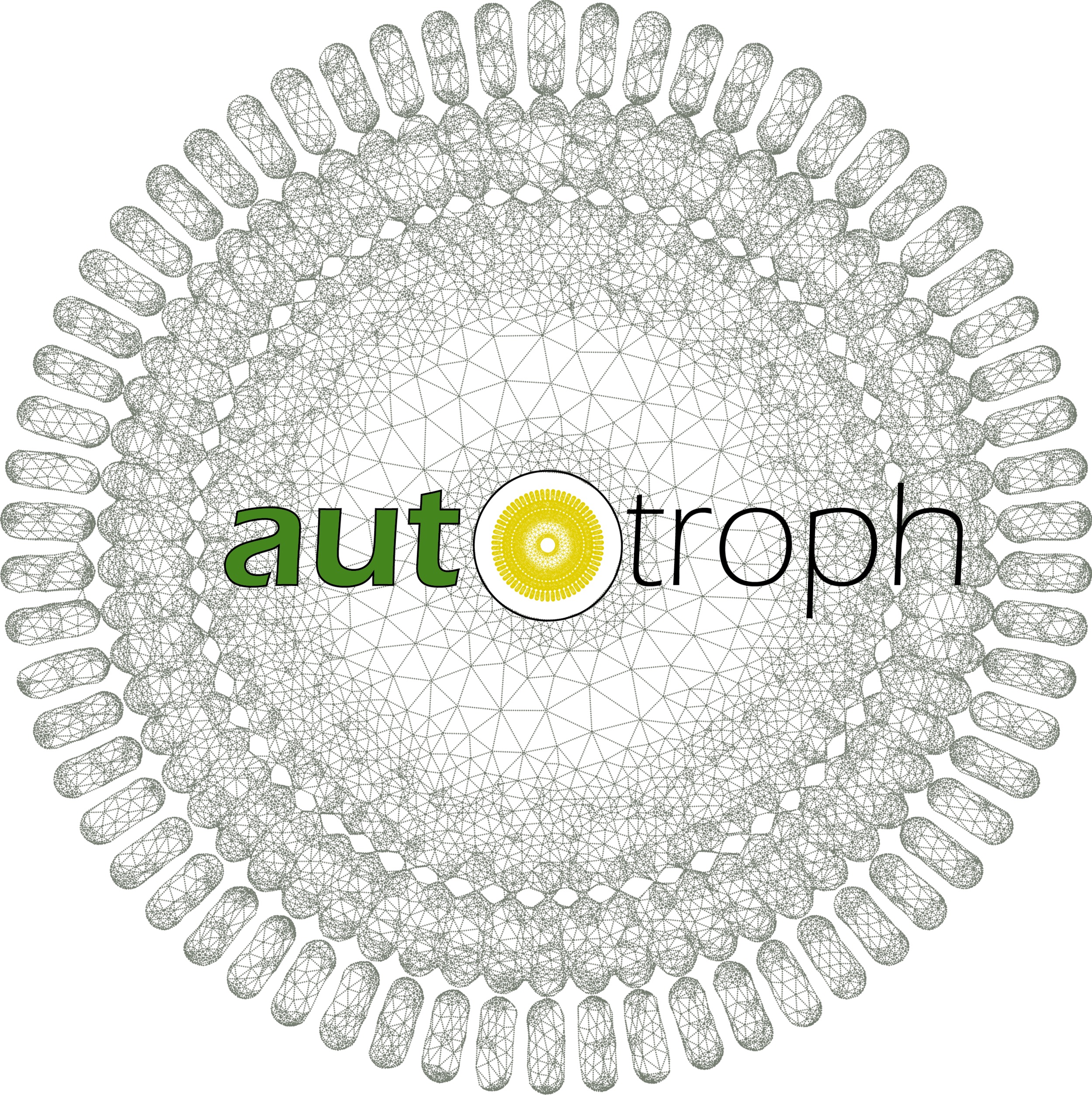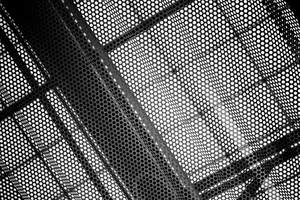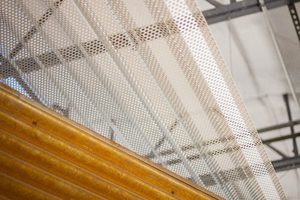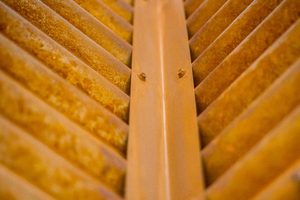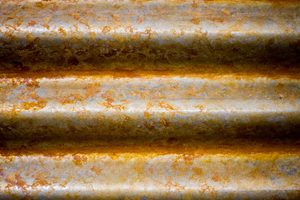Santa Fe Market Station Offices
Autotroph was commissioned to design this tenant improvement project for the city of Santa Fe. We worked closely with City staff to develop the following project goals:
· Improved constituent service
· Efficient office space
· Healthy workspace for city employees
· Energy efficiency
· Convenient public access
· Improved image for City government
We began the project with an in-depth analysis of current staff counts, growth projections, current office space, facility needs and division /departmental working relationships. We met with all departmental heads to understand their staff’s working style, required degree of public interaction and examine potential operational efficiencies. A space plan was developed that grouped divisions with similar operational & facility needs together. A mix of open/modular and closed offices were used to increase space utilization within the tight project budget. A public reception lobby and desk provides a convenient check-in / information desk while also providing security to city staff.
The existing space features long central skylights. A suspended light diffusing device creates consistent light levels throughout the space and give all employees access to natural light. An energy efficient water source heat pump system will be utilized and lighting controls will be tied to daylight sensors to maximize energy conservation.
Re-used building materials from the City’s Facilities yard, including brick and re-purposed lumber, are used in the public reception area. This presents the public with quality finishes while still maintaining the project budget. Combined with weathered steel panels, these materials tie-in the Railyard design elements into the project.
