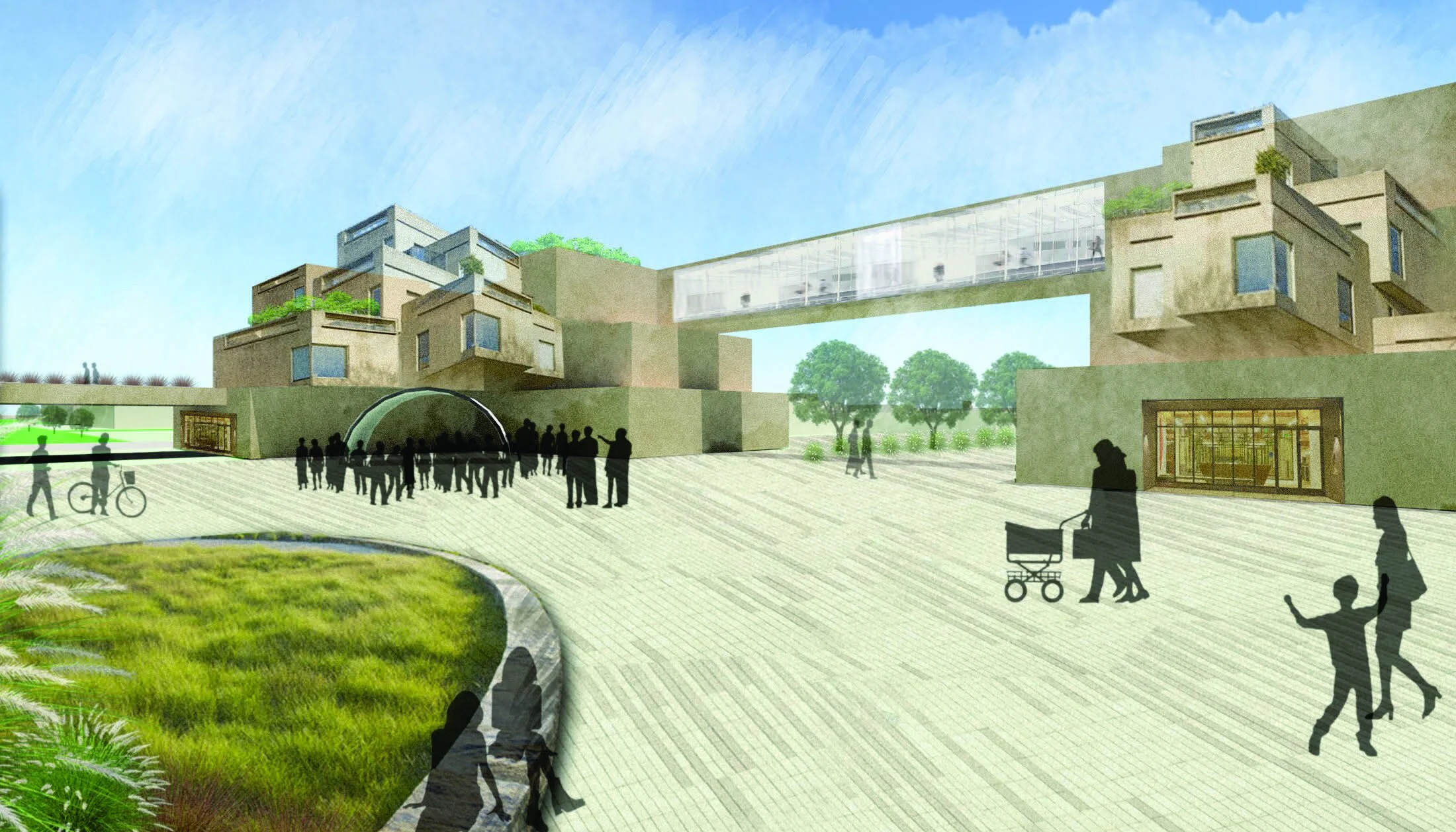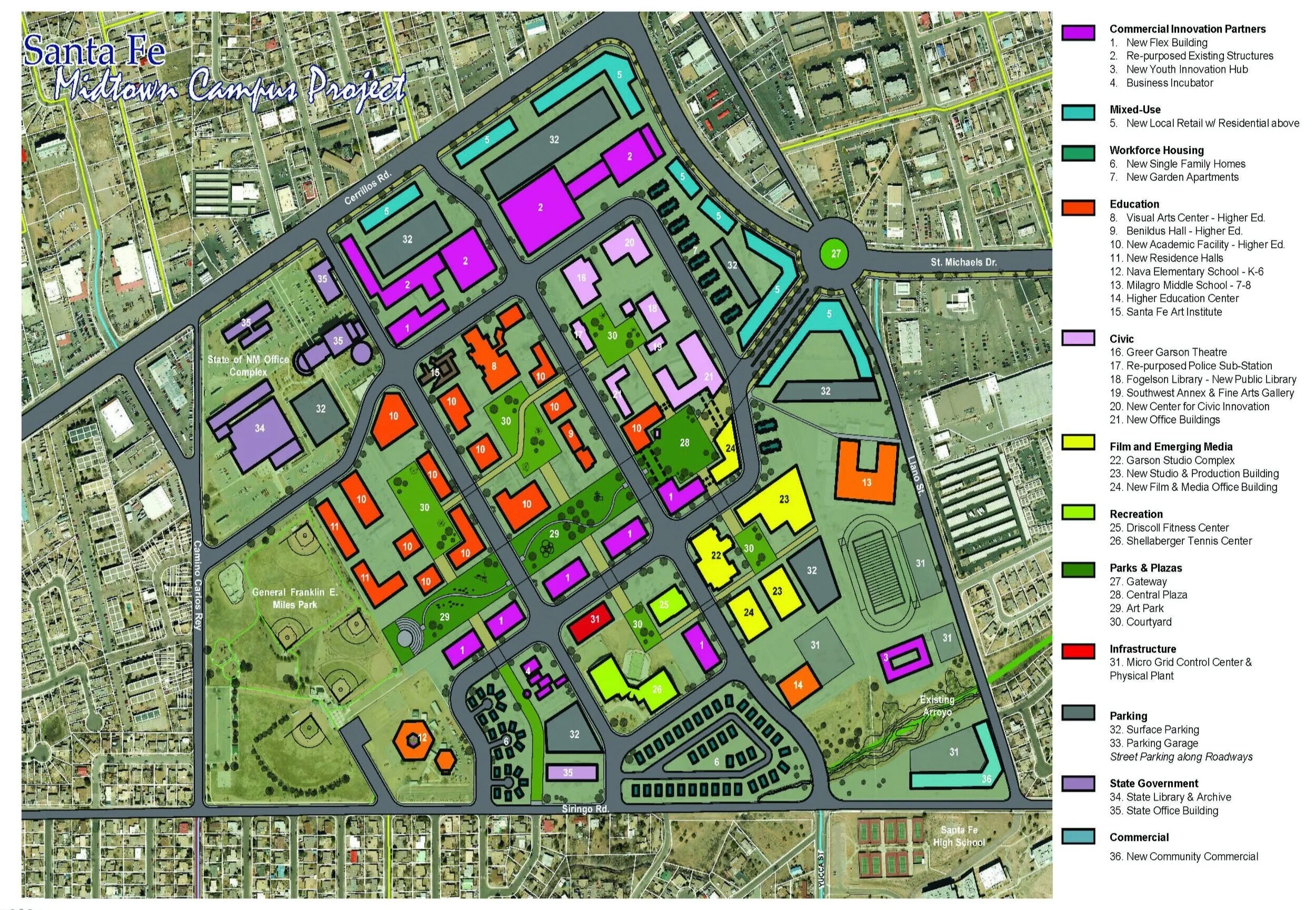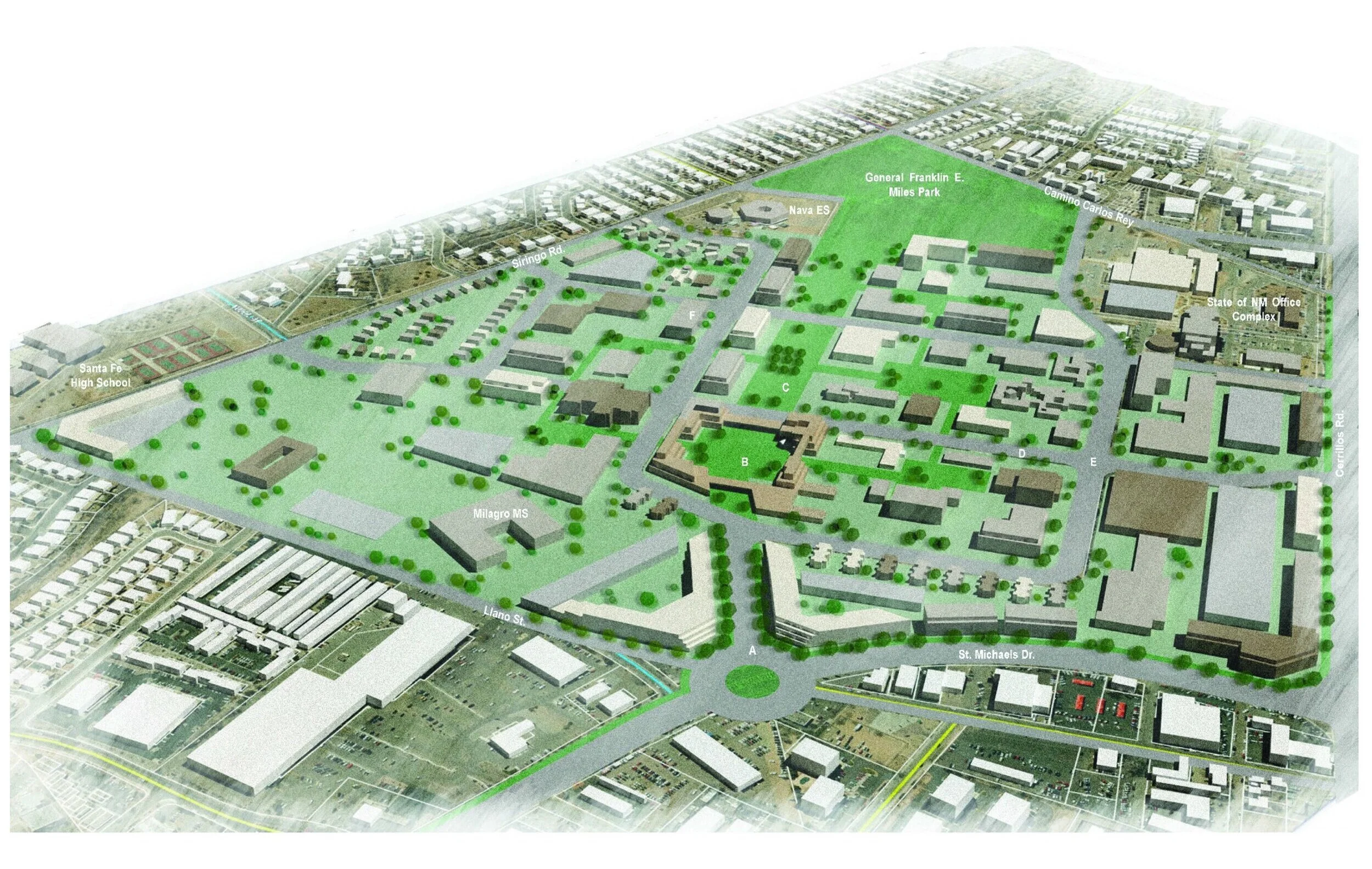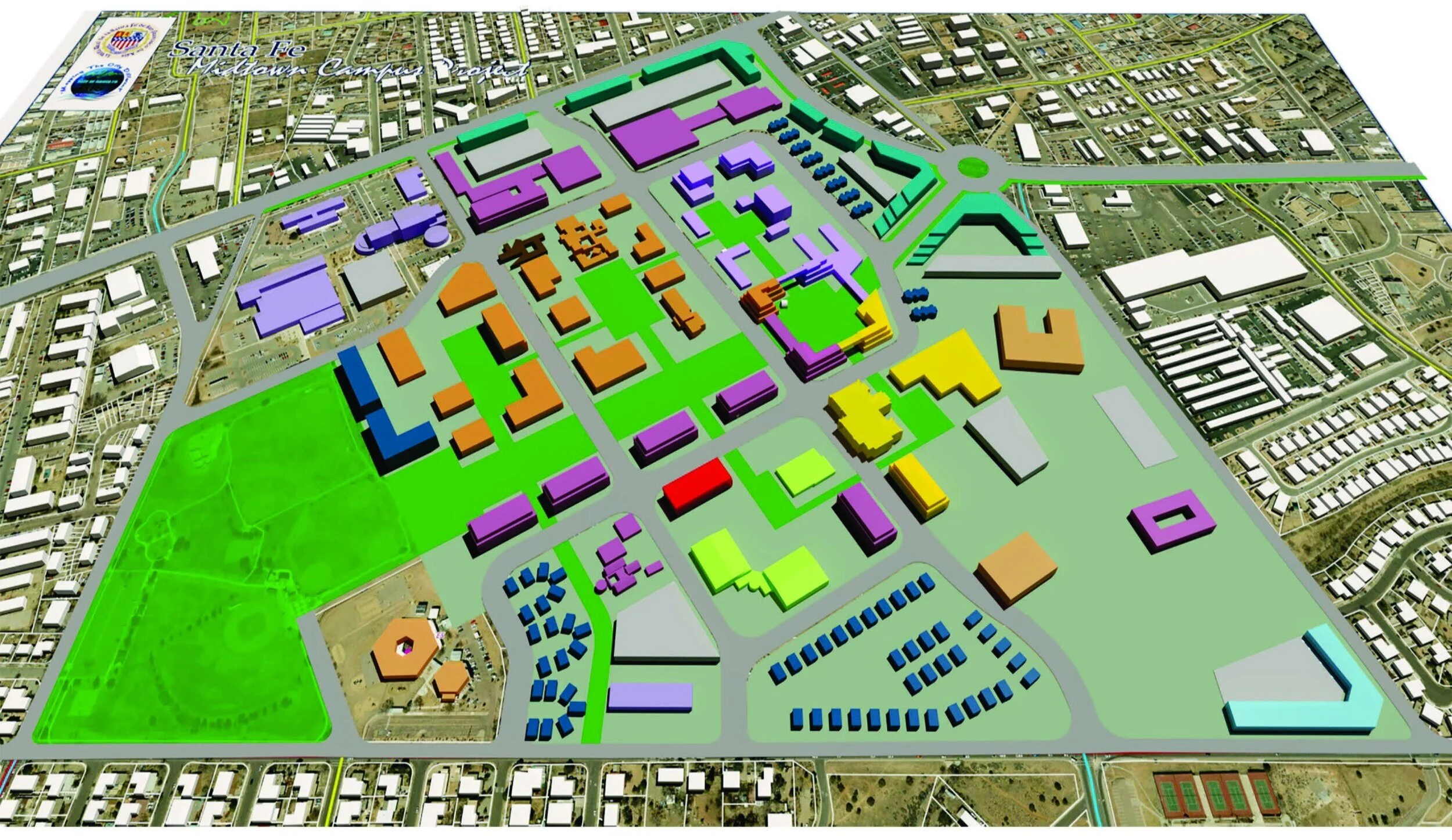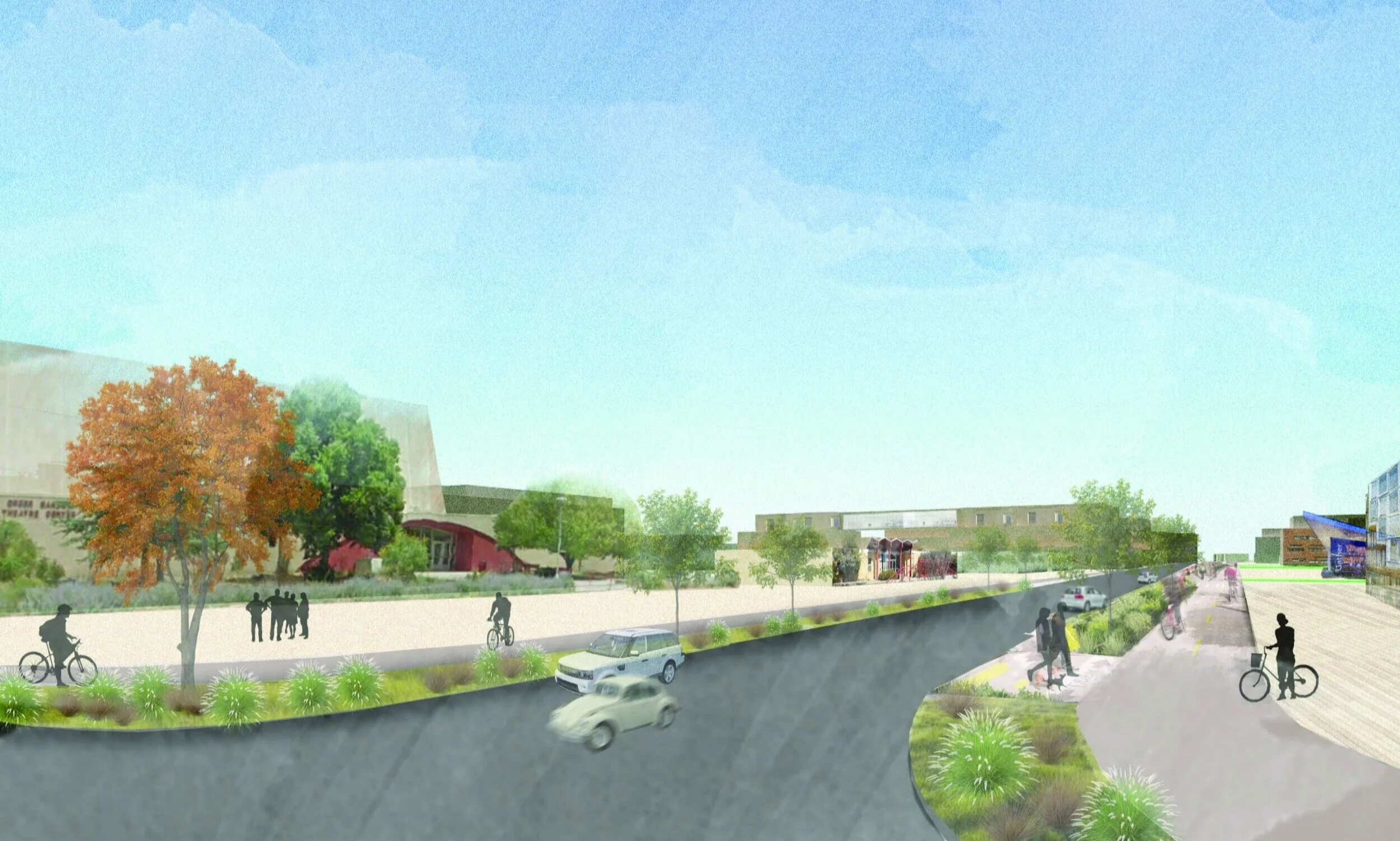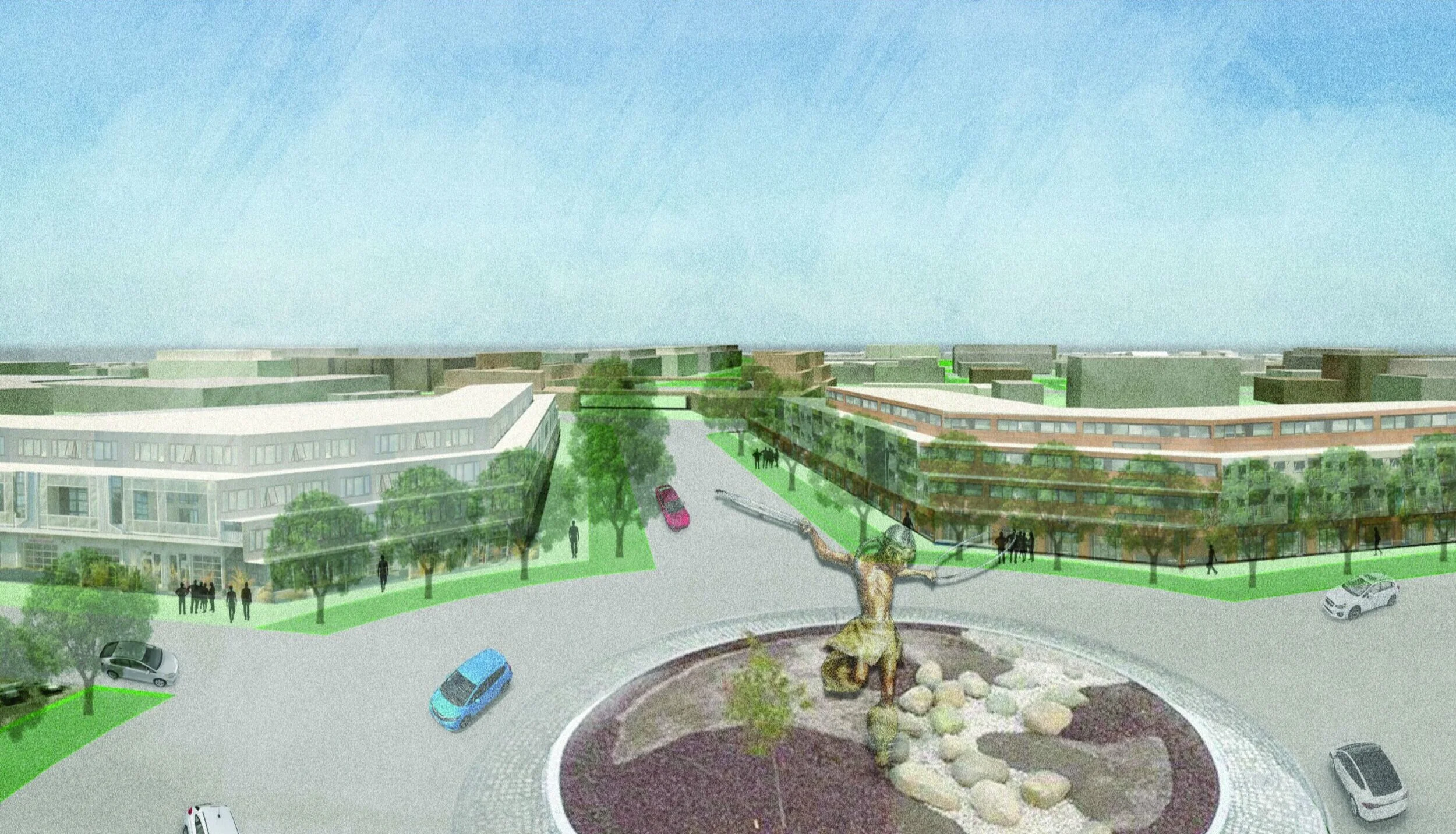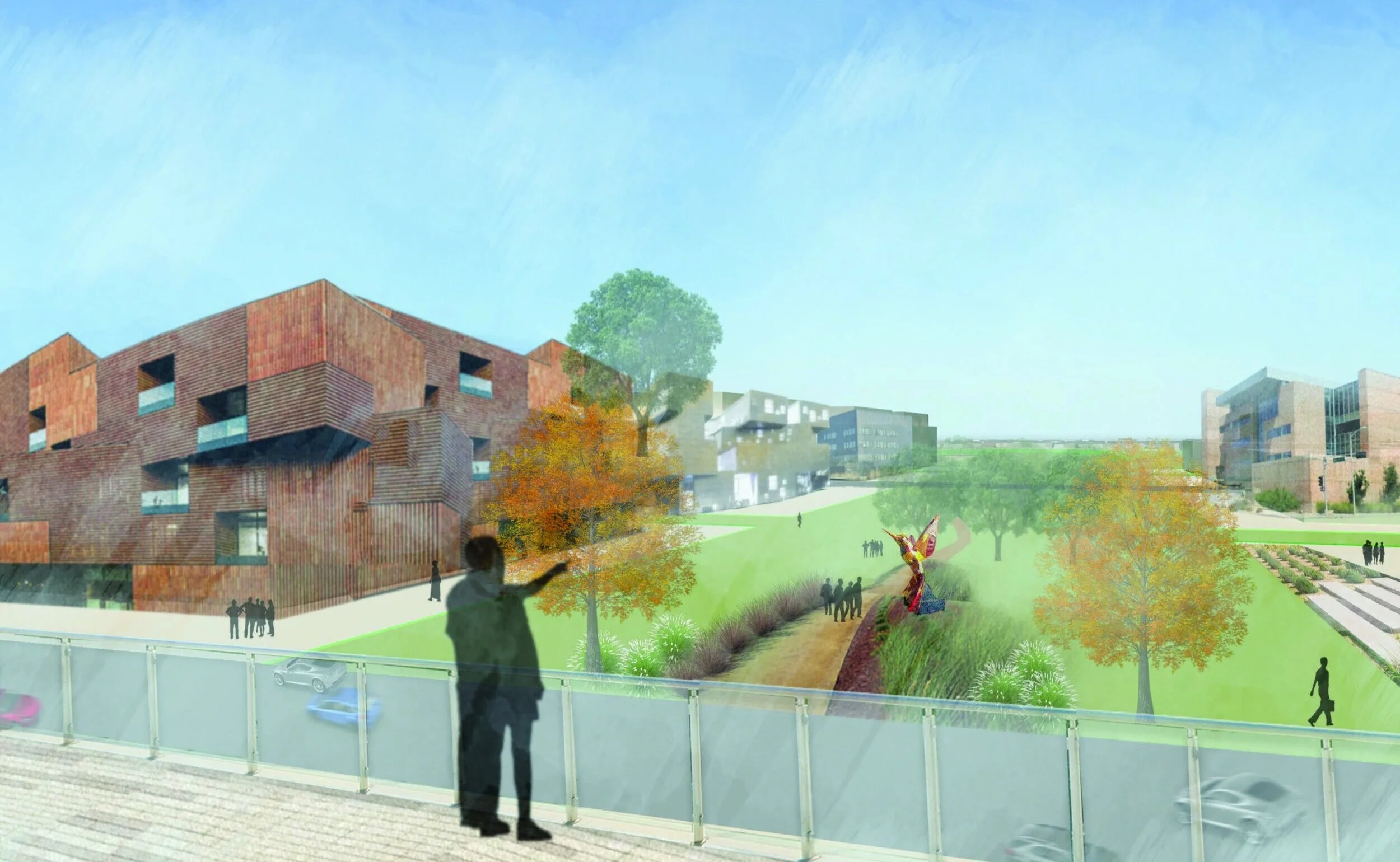Midtown Fusion
Midtown Fusion is an innovation ecosystem located in the geographic heart of Santa Fe. It leverages existing valuable resources on and off the former SFUAD campus and combines them with new buildings and infrastructure to provide housing, community connectivity, education, and economic development opportunities. The vision is to harbor synergies among various creative and collaborative entities while fostering growth for local enterprise and small businesses. This vision is achieved by combining four primary sectors in the tenant make up:
Education
A new Higher Education Institution, which focuses on art and other creative fields, serves as an anchor tenant to the complex. It supplements the existing educational facilities including Nava ES, Milagro MS, Santa Fe HS, and the Higher Education Center.
Civic
The City of Santa Fe is envisioned to have a permanent presence in Midtown Fusion. Greer Garson Theater, Forum, and Southwest Annex serve as community resources. Fogelson Library is to be adapted as the Midtown library branch. A police substation, the Center for Civic Innovation, and office space for non-profit organizations along with city departments is also included. Existing State Archives and offices are also envisioned to remain in the mix.
Film
The Garson Studio Complex is expanded to include additional sound sets, offices, and production facilities. This complex is leased to film companies and is available to other innovation district neighbors.
Commercial Innovation Partners
A variety of buildings are leased to local businesses with focus on technology, arts, and other creative enterprises. These are flexible buildings which take the form of studio, office, tech lab, and meeting facilities. The buildings are both new and converted big box stores.
Community Planning Elements
Midtown Fusion incorporates many sensible planning principles to contribute to the public realm. It features various landscape and street connections to the surrounding areas and creates a welcoming place for local residents as well as businesses and institutions. Midtown Fusion provides access to public spaces, Civic facilities, fitness opportunities, educational entities, and workforce housing. Midtown Fusion is a catalytic project that kick-starts the implementation of the Midtown LINC overlay district. High density mixed-use development appropriate to the major boulevards of Cerrillos Rd. and St. Michael's Dr is located on the northern edge of the site, implementing the LINC guidelines. On the southern edge of the site, lower density commercial and single family home developments blend into adjacent neighborhoods.
Features
Mixed Use Development & Gateway Feature
Former strip malls on the edge of the SFUAD campus are redeveloped into mixed use buildings comprising of 3 stories of apartments over ground level retail. Parking garages are placed in the center of the block, while former strip malls / Big Box Stores are converted into flex space for Commercial Innovating Partners. These mixed use developments provide affordable housing opportunities, enliven the Midtown streetscape, and provide a gateway feature. The gateway feature includes a traffic circle on St Michael's Dr. to mark the entrance drive into Midtown Fusion.
Central Plaza
At the heart of Midtown Fusion is a public space and forum. Flanked by stepped building forms, this space includes the former campus band shell and is intended to be a gathering and performance space. The corners of the plaza are formed by buildings representing the 4 anchor sectors of Civic, Film, Education and Commercial Innovation Partners symbolizing their convergence into the public realm.
Art Park
A linear park connects the Central Plaza to Franklin E. Miles Park and to the adjacent neighborhoods beyond. Secondary courtyards link to the park to the Higher Education Campus, Civic buildings, Fitness facilities, film studios, and workforce housing. The Art Park is flanked by Commercial Innovation Partner and Higher Education buildings while featuring pieces by local artists set amongst native vegetation.
Preservation of Critical Buildings and Shared Use Facilities
Valuable existing facilities such as the State Achieves, State offices, Greer Garson Theater, Garson Studio Complex, Visual Arts Center, SFAI, Benildus Hall, Fogelson Library, and others are preserved and integrated into the district plan. These and other facilities are available to the public facilitating cross collaboration within Midtown Fusion.
Street Grid
A street grid utilizes and expands existing drives and parking lots to provide order to the site and connect it to the adjacent roadways. A primary road connects Siringo to Cerrillos Road and provides access to many of the existing buildings on the site. A secondary loop road connects other portions of the site and serves as an infrastructure spine. The roadway design includes on-street parking, pedestrian / bike paths, and landscaping features.
Micro Grid and Fiber Optic Loop
Midtown Fusion features state of the art infrastructure by utilizing the loop road, which serves as a spine consisting of a high speed internet fiber optic loop throughout the site, primary electrical service, and water/sewer lines. The electrical service is configured into a micro grid that incorporates substantial building mounted PV arrays and is capable of "islanding" the system from the external grid in the event of a power outage. A Micorgrid Control Center and Physical Plant features battery back-up and connections to the external grid and fiber optic line.
The Future of Santa Fe
In recent years Santa Fe has established itself as a leader in arts, entertainment and technology. Midtown Fusion will enable Santa Fe to continue and expand upon this trajectory. It is an innovation district that enables economic development focused on creative entrepreneurial ship. Midtown Fusion connects a wide variety of people, businesses, and institutions; a cross pollination of ideas is envisioned to flourish and allow Santa Fe to reach its potential as a creative capital of the world.

