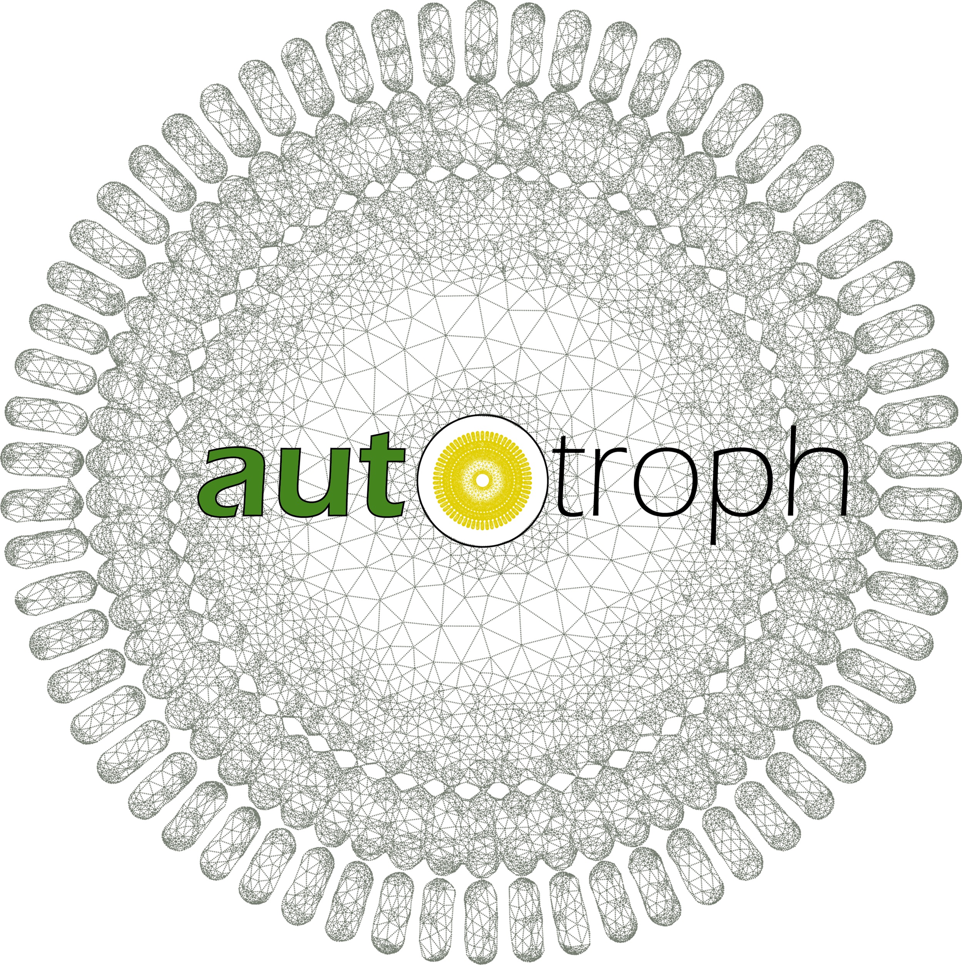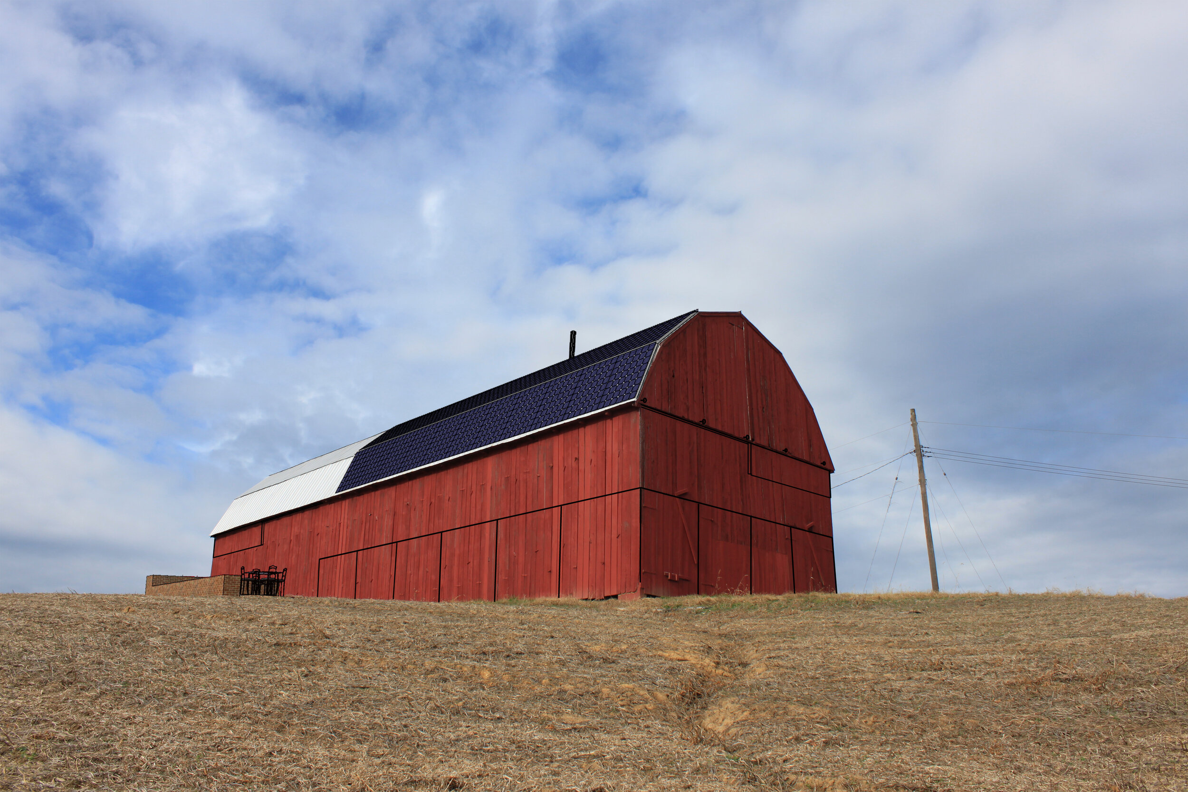
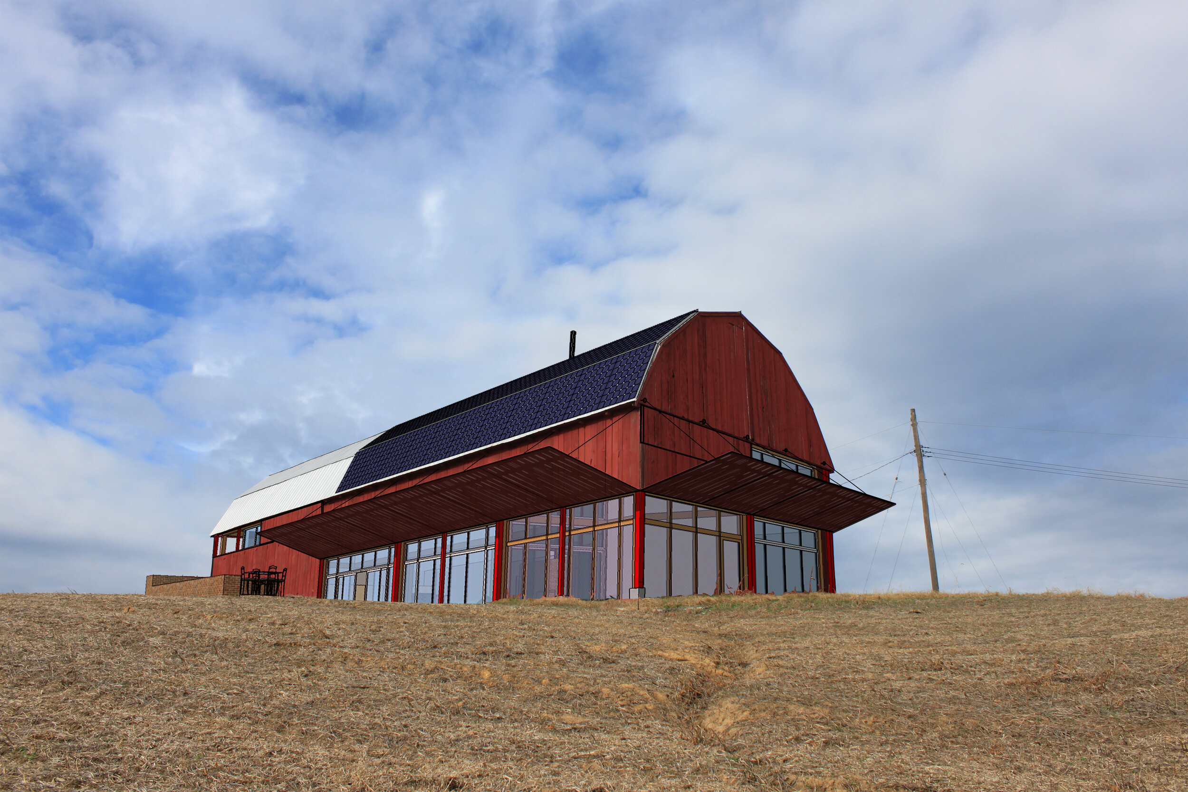

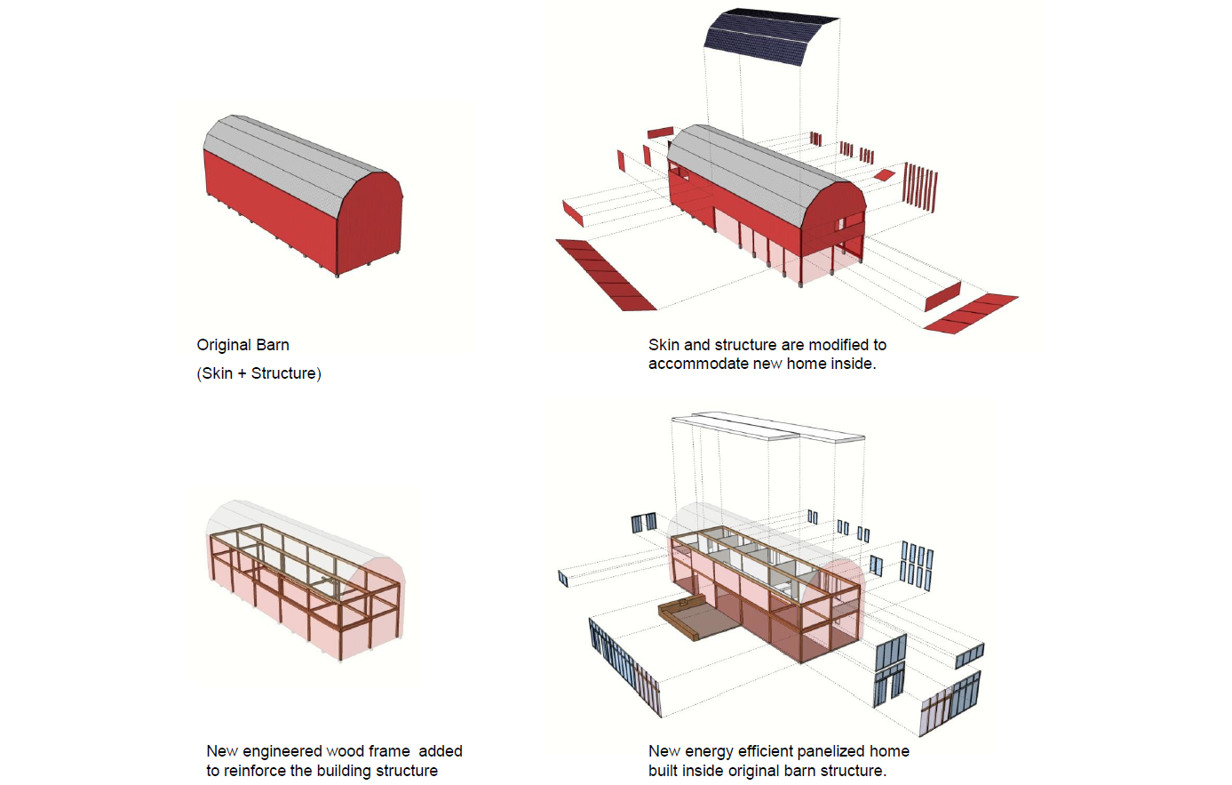
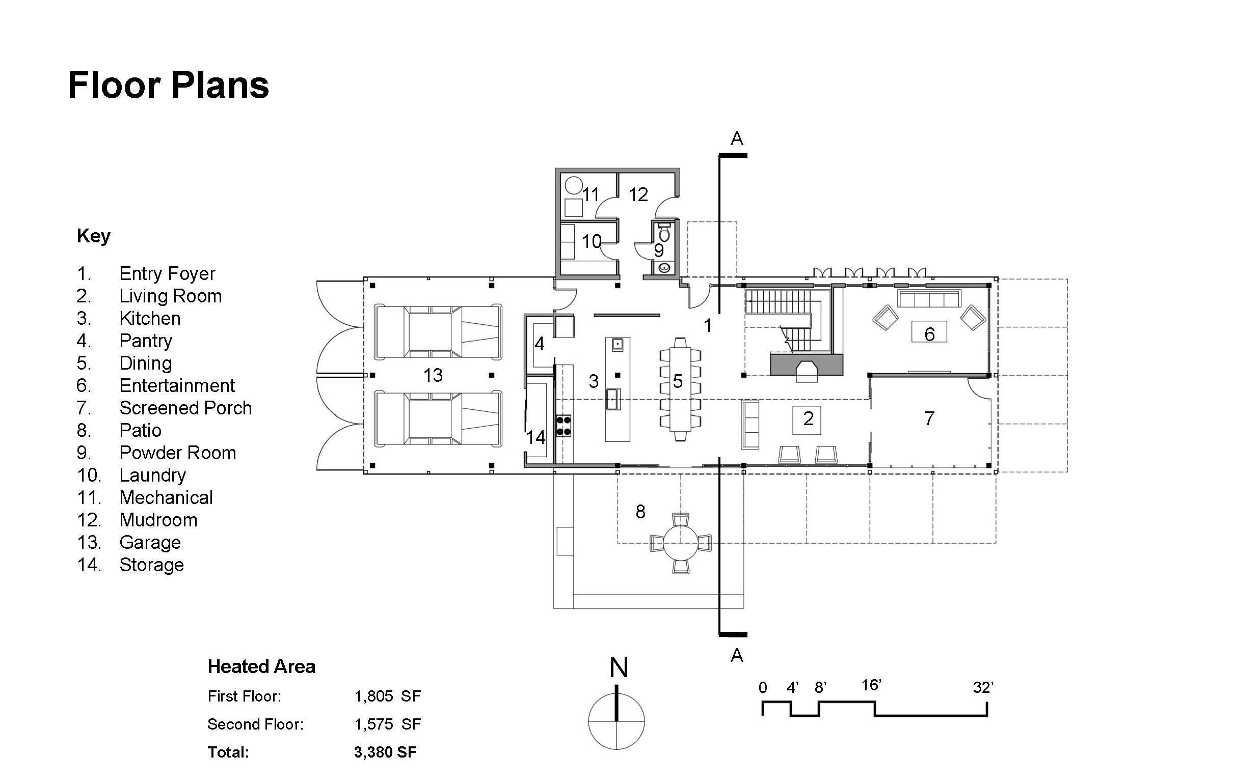
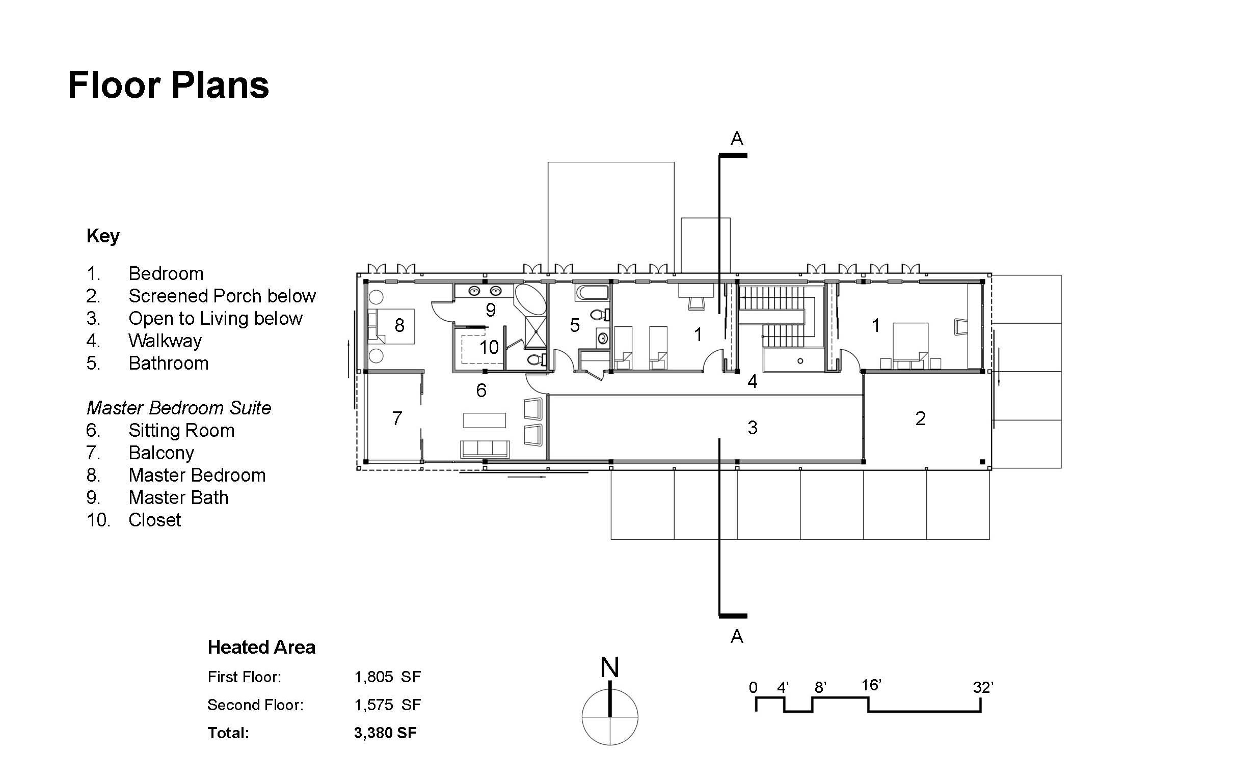
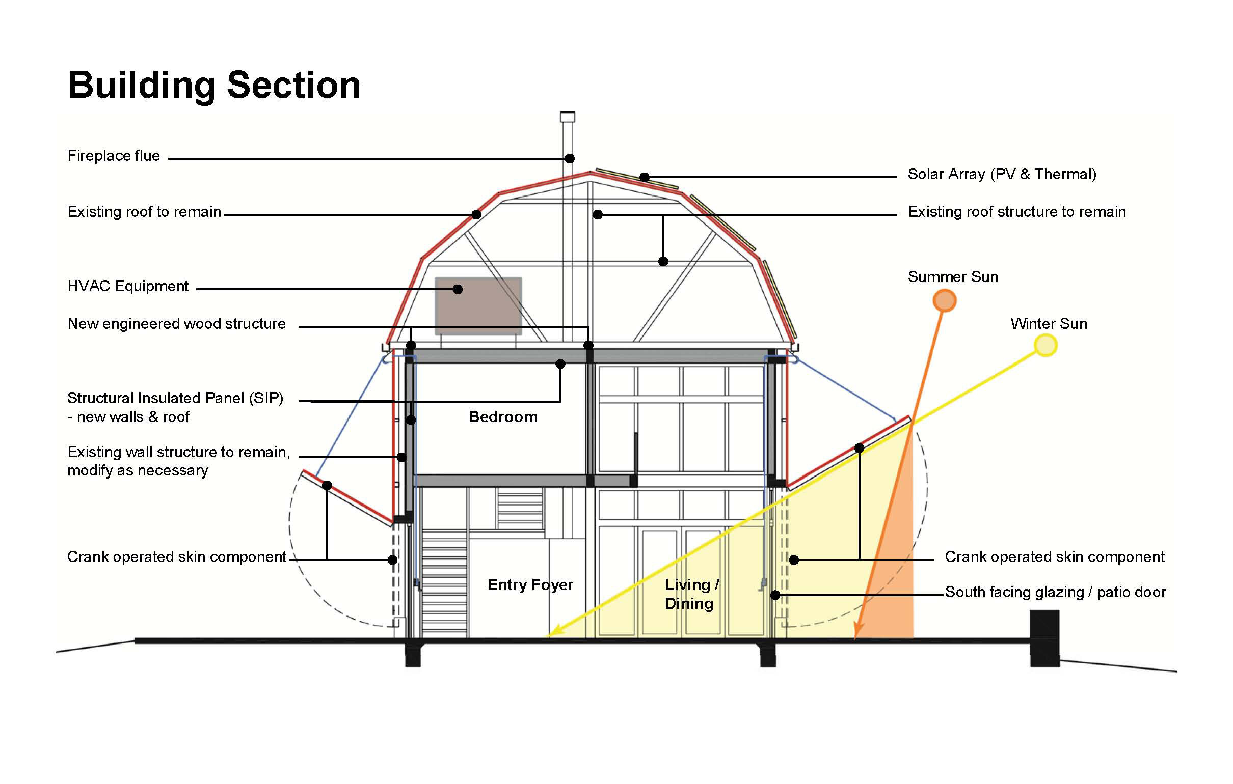
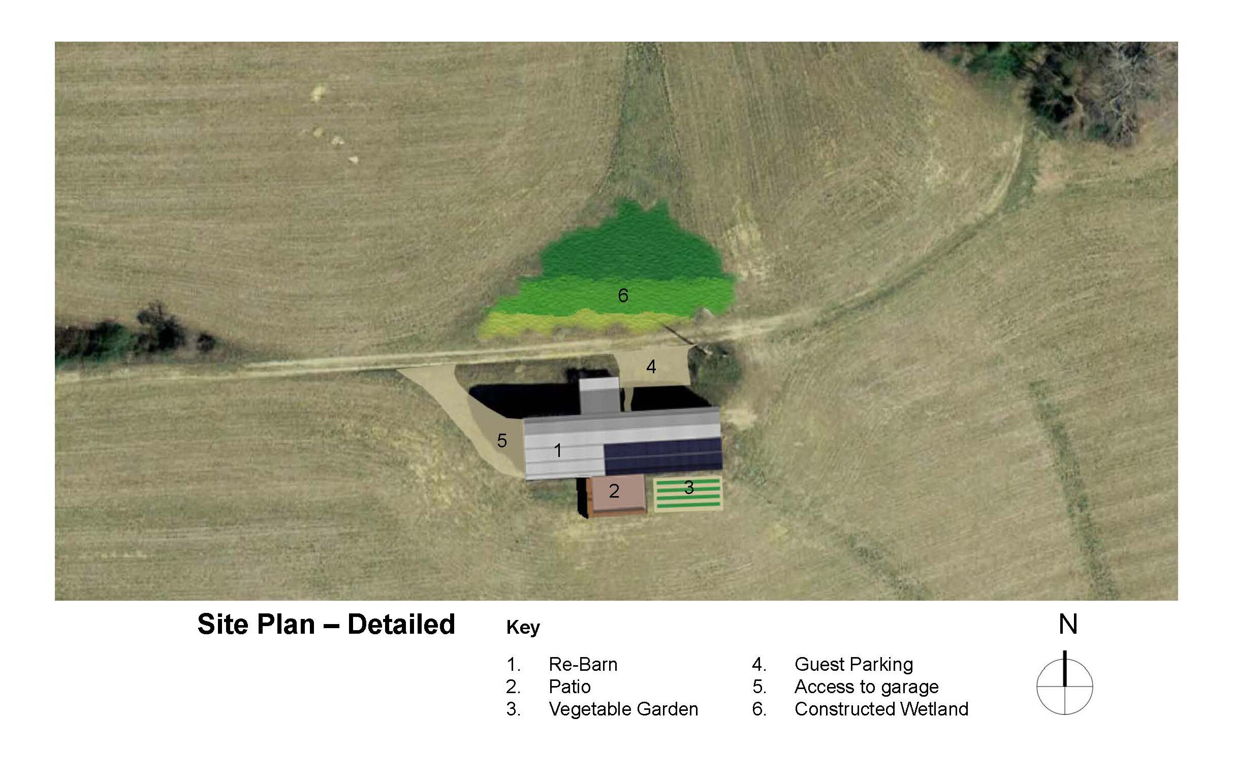
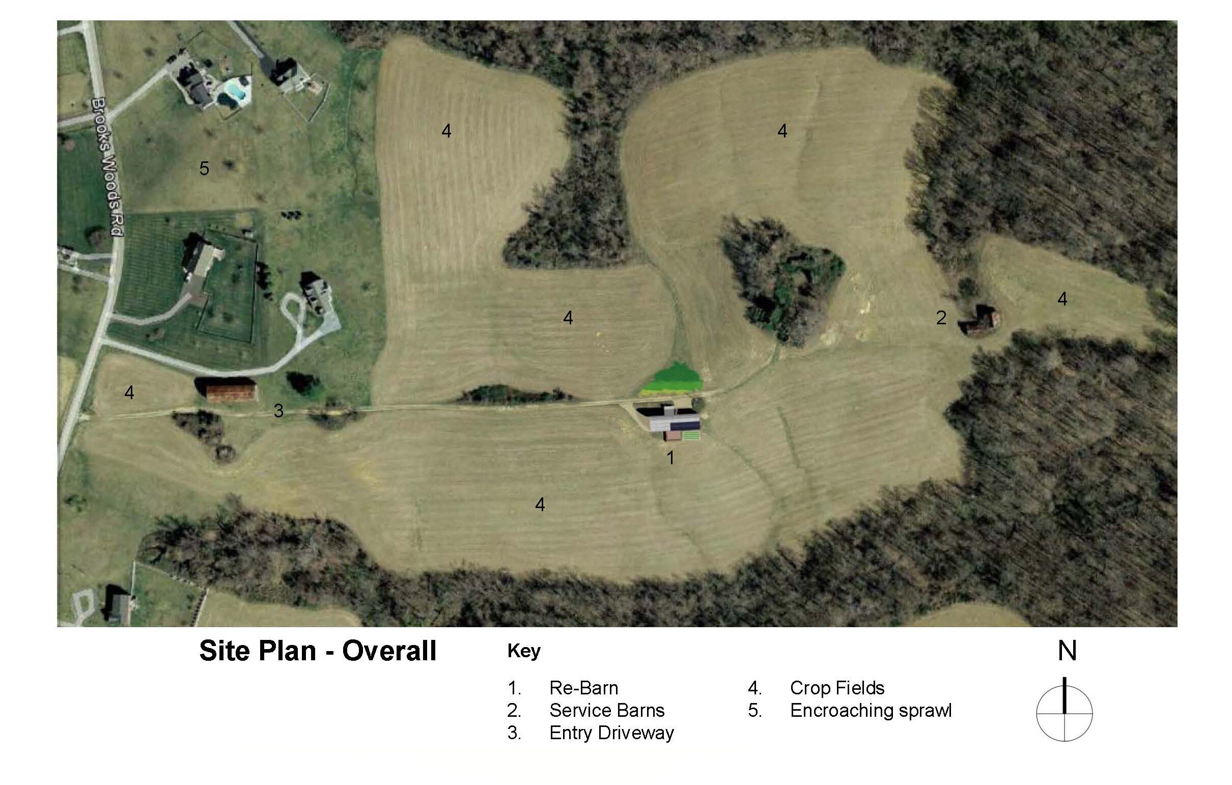
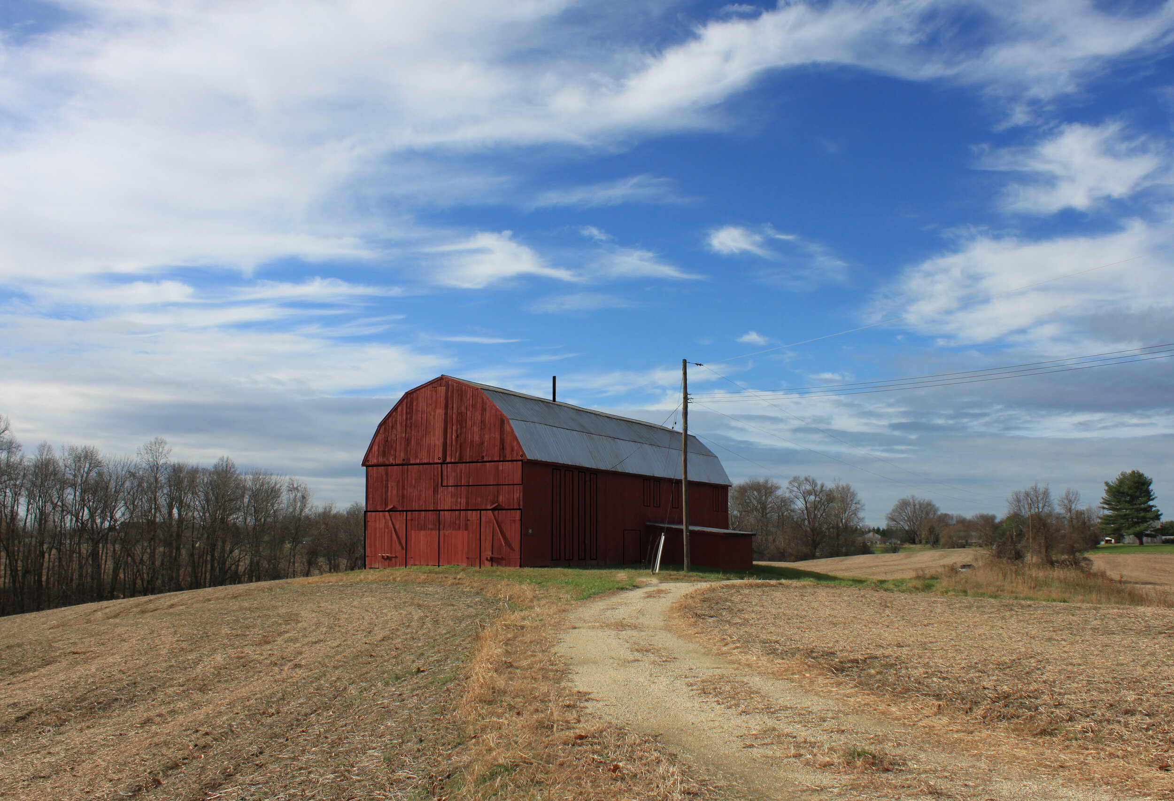
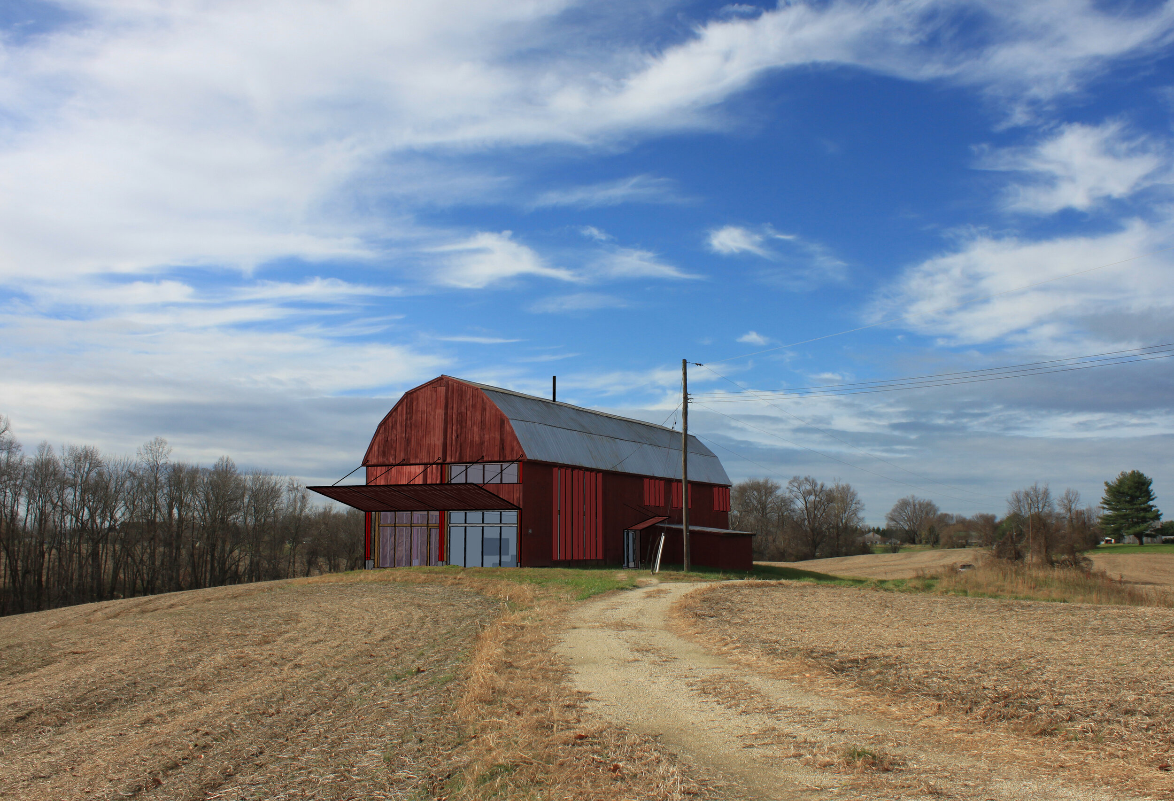
Re-Barn
This project is a case study in an adaptive re-use strategy for the tobacco barns of Southern Maryland. The architectural approach for this project involves inserting a new single family home inside the existing barn. This preserves the barn and agricultural heritage of the property while creating a new green home. The property can remain in use as a working farm, operated either by the home owner or through a lease to a local farmer.
Skin
Re-Barn’s main gesture is to modify the skin (walls & roof) of the barn to accommodate a new home inside. Taking a cue from vernacular design of tobacco barns, the skin is modified to include flaps, shutters and sliding panels in the locations of doors and windows. When closed, Re-Barn is almost indistinguishable from a typical tobacco barn. When open, the building takes on the appearance of a contemporary home. This operability of the building’s skin gives the residents numerous options for solar control, privacy and an ever changing appearance to the home.
A solar array (PV and thermal) as well as rainwater catchment are integrated into the existing roof . The innovative treatment of the building’s skin enables the owner to utilize both historic preservation and sustainable design tax credits to assist in financing the project.
Autotroph was awarded Santa Fe AIA Merit Award for this project in 2012.
