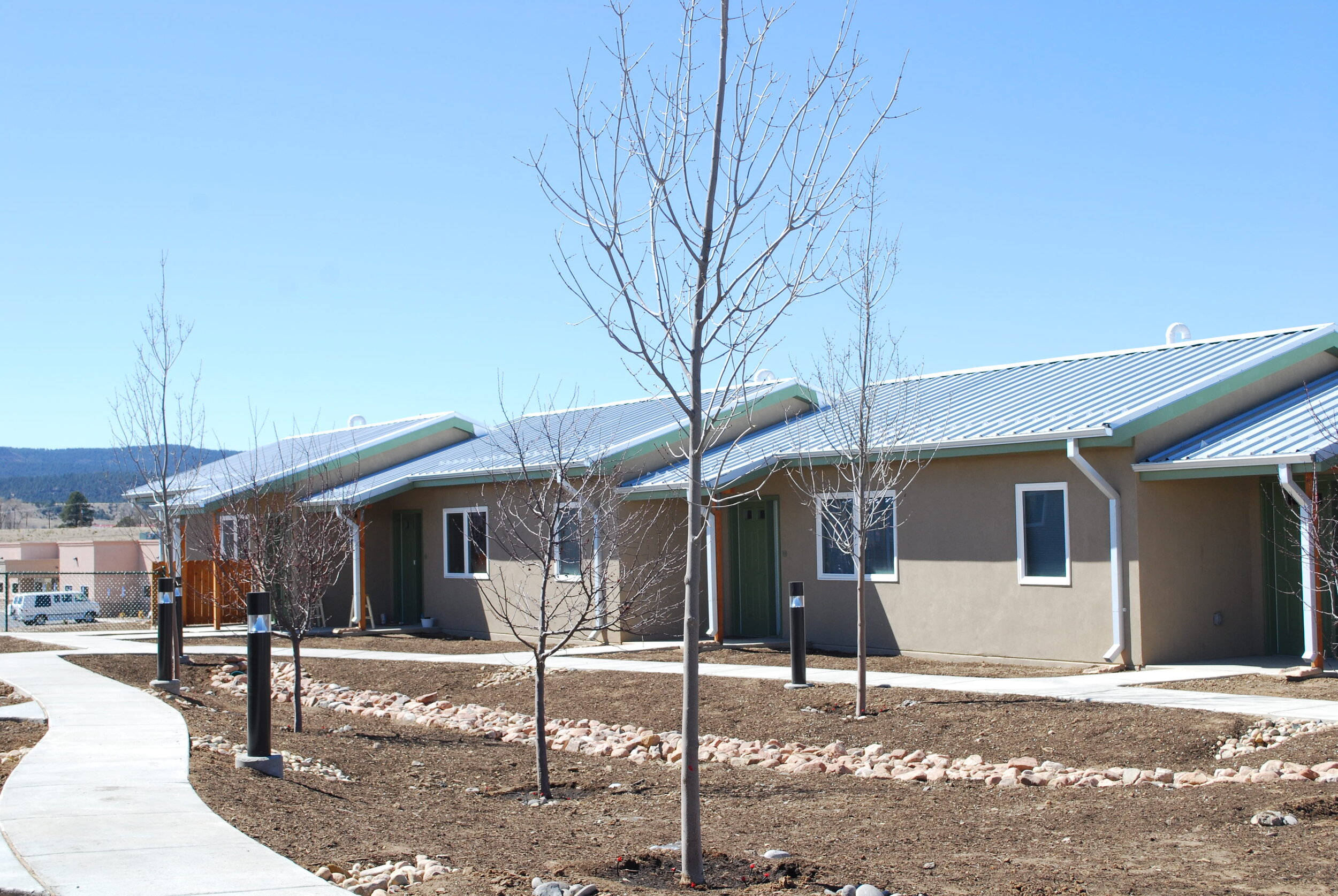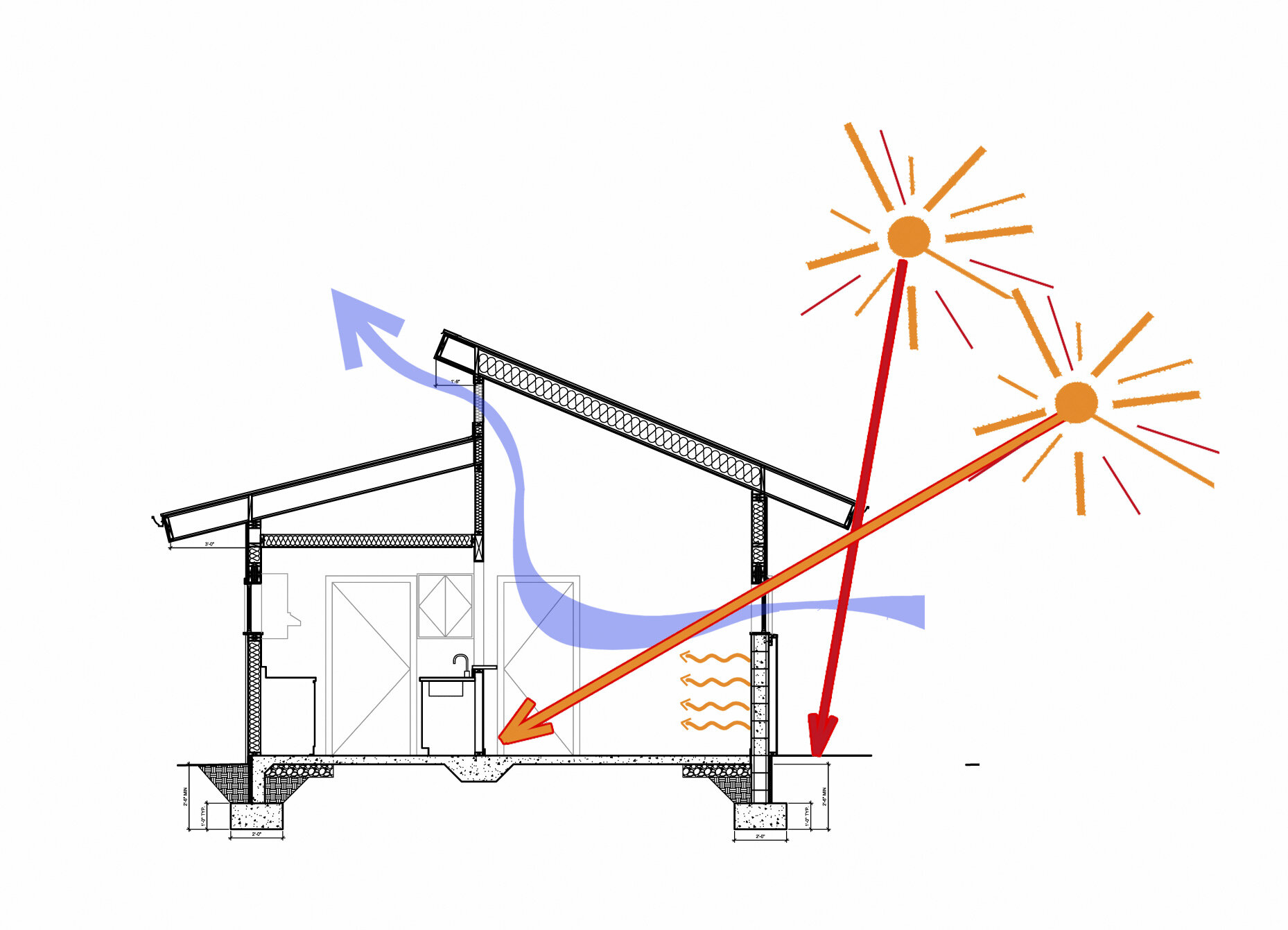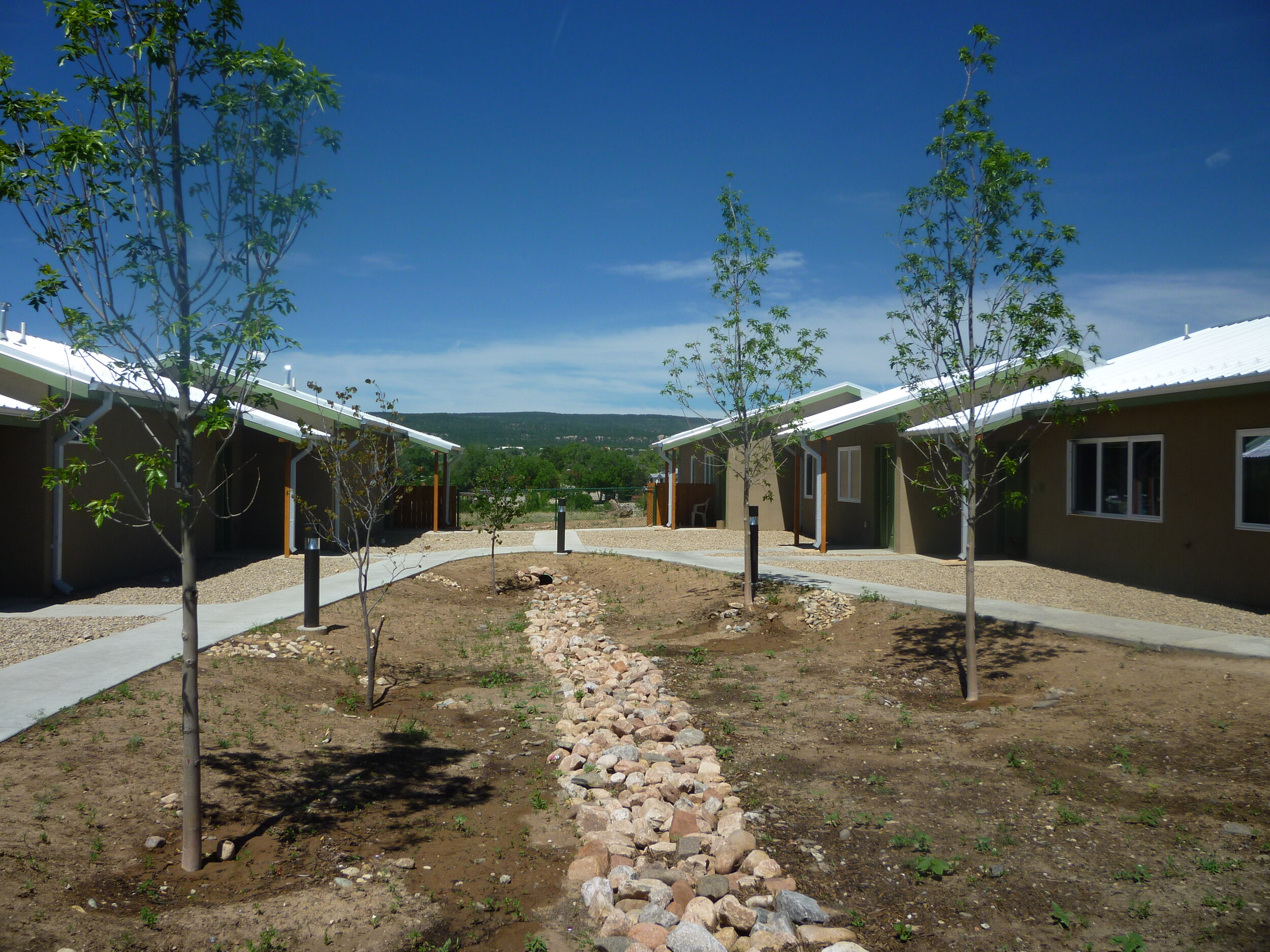Vista Gallinas
The Vista Gallinas Apartments is 10,000 sq. ft. development that consists of fourteen new one-bedroom units, one two-bedroom property manager's unit and a community center. The site design includes common courtyard areas to encourage resident socialization. This project will provide affordable housing for persons with metal health disabilities. Las Vegas has a large concentration of persons with a disability of some type, but with a particular concentration of persons with a mental health disability.
Access to supportive services, including case management, is pivotal in helping this population move toward independent living and economic empowerment. The site chosen was strategically located in close proximity to a major access road, commercial shopping areas, multiple local restaurants and shops, social and community service agencies, a residential neighborhood, a church, and local school.
The common courtyard areas are landscaped using xeriscaping strategies. Native and drought tolerant plants will be used in order to blend with the surrounding landscape and conserve water. Additionally, rain water catchment systems will be included to further conserve water.
The community center contains a laundry room, a unisex accessible restroom, an office, and a multipurpose room, which may be used by residents for meetings, and by service providers and community groups for neighborhood functions.
UNIT DESIGN
Passive solar techniques along with various design features that eliminate architectural and design barriers often faced by persons with disabilities create living environments that are healthy, bright, and therapeutic as well as aesthetically pleasing.
Non-toxic and low VOC materials will be used throughout the house to create homes for healthy living. Durable materials are used throughout the units in order to reduce maintenance costs. Indoor air quality is maintained through exhaust vents and operable windows as well as radon-resistant new construction techniques.










